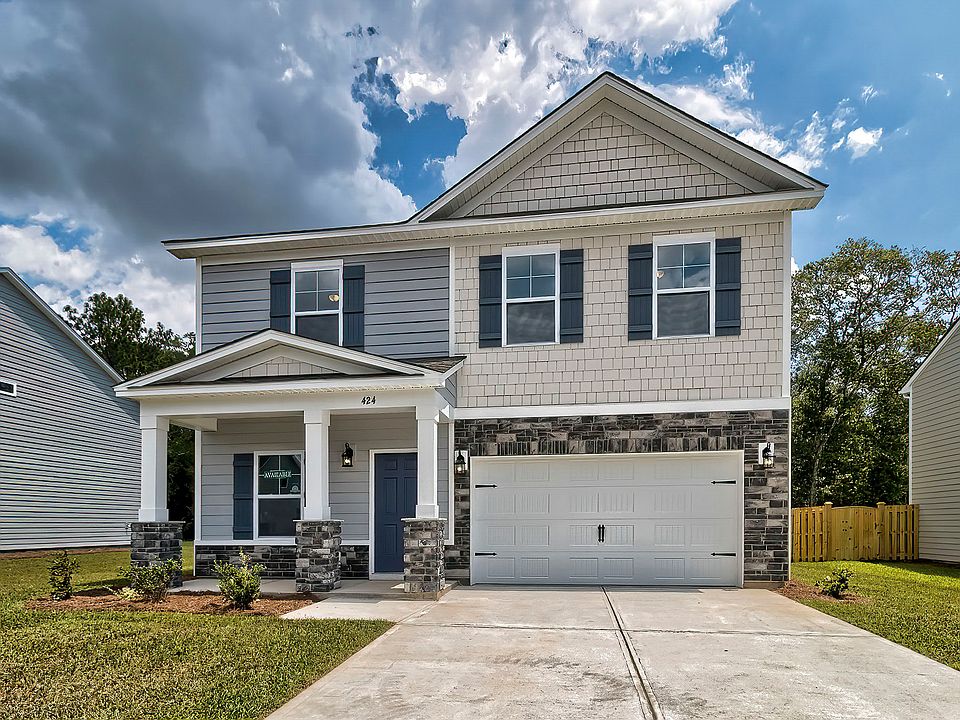This Spacious 5-bedroom 3-bathroom home features an open-concept kitchen with a large center island, perfect for entertaining. The main level boasts beautiful plank flooring and 9-foot ceilings, creating an airy and inviting atmosphere. The kitchen flows seamlessly into a spacious living room and a separate dining room, ideal for family gatherings.
A versatile loft area upstairs can serve as a second family room or play area. The main level also includes a convenient guest bedroom and a full bath and shower.
Located within walking distance of the community pool, this home offers both comfort and convenience.
Pending
Special offer
$289,900
4250 Hartshorn Cir, Aiken, SC 29801
5beds
2,225sqft
Single Family Residence
Built in 2025
7,840.8 Square Feet Lot
$290,000 Zestimate®
$130/sqft
$80/mo HOA
What's special
Versatile loft areaLarge center islandGuest bedroomOpen-concept kitchenSeparate dining roomBeautiful plank flooring
Call: (706) 739-5960
- 92 days |
- 183 |
- 14 |
Zillow last checked: 7 hours ago
Listing updated: October 01, 2025 at 12:06pm
Listed by:
Lakesha Harley,
Keller Williams Realty Aiken Partners
Source: Aiken MLS,MLS#: 218333
Travel times
Schedule tour
Select your preferred tour type — either in-person or real-time video tour — then discuss available options with the builder representative you're connected with.
Facts & features
Interior
Bedrooms & bathrooms
- Bedrooms: 5
- Bathrooms: 3
- Full bathrooms: 3
Heating
- Fireplace(s)
Cooling
- Central Air, Electric
Appliances
- Included: Microwave, Range, Dishwasher
Features
- Kitchen Island, Pantry, Cable Internet
- Flooring: Carpet
- Basement: None
- Number of fireplaces: 1
- Fireplace features: Living Room
Interior area
- Total structure area: 2,225
- Total interior livable area: 2,225 sqft
- Finished area above ground: 2,225
- Finished area below ground: 0
Video & virtual tour
Property
Parking
- Total spaces: 2
- Parking features: Driveway, Garage Door Opener
- Garage spaces: 2
- Has uncovered spaces: Yes
Features
- Levels: Two
- Patio & porch: Deck
- Exterior features: None
- Pool features: Community
Lot
- Size: 7,840.8 Square Feet
- Features: Other
Details
- Additional structures: None
- Special conditions: Standard
- Horse amenities: Office
Construction
Type & style
- Home type: SingleFamily
- Architectural style: Contemporary
- Property subtype: Single Family Residence
Materials
- Aluminum Siding
- Foundation: Slab
- Roof: Composition
Condition
- New construction: Yes
- Year built: 2025
Details
- Builder name: Great Southern Homes
Utilities & green energy
- Sewer: Public Sewer
- Water: Public
- Utilities for property: Cable Available
Green energy
- Energy efficient items: Thermostat, Water Heater, Windows
Community & HOA
Community
- Features: Pool
- Subdivision: Providence Station at Trolley Run
HOA
- Has HOA: Yes
- HOA fee: $965 annually
Location
- Region: Aiken
Financial & listing details
- Price per square foot: $130/sqft
- Date on market: 7/8/2025
- Cumulative days on market: 93 days
- Listing terms: Contract
- Road surface type: Asphalt
About the community
PoolPondTrails
Nestled in the heart of Aiken County, South Carolina, Trolley Run Station is a truly unique and thoughtfully planned community that combines natural beauty with modern convenience. Spanning an impressive 2,400 acres of the picturesque rolling sandhills of west-central South Carolina, this master-planned neighborhood offers residents a peaceful retreat surrounded by nature.
The landscape is defined by dramatic elevation changes, mature tree canopies, and a breathtaking 174-acre preserved wetland park, providing scenic views and a strong connection to the environment. Stroll along wide open boulevards, meandering trails, and relax beside one of the many tranquil ponds that dot the community-each moment inviting you to unwind and embrace the serenity of Trolley Run.
Just minutes away, residents benefit from proximity to top-tier healthcare at Aiken Regional Medical Center and higher education at the University of South Carolina Aiken. Whether you're seeking relaxation, connection, or opportunity, Trolley Run Station offers a lifestyle that feels miles away-yet is right where you want to be.
Build Jobs With Mad Money
Build Jobs $15,000 In Mad Money*** With Homeowners Mortgage.Source: Great Southern Homes

