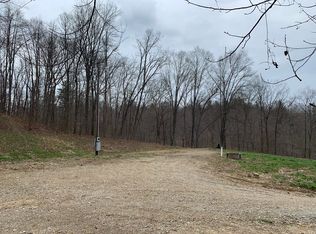Dreaming of a rural lifestyle? This 1900's farmhouse is attractively preserved and updated. It's features include open flat field for gardens and recreation, diverse woodland with fruit trees that is certified tree farm, and a peaceful pond a short hike into the woods along a maintained trail. The large kitchen with lots of storage & countertop space is perfect for cooking, baking & preparing the garden bounty for winter use. There is a spacious 1st Fl BR, 2 large BRs and a sleeping loft upstairs. Natural gas & wood burning furnace . Window AC and replacement windows for energy efficiency. Located just 8.5 mi from Logan, it is in LHSD. Total living area is approx 1900 SF. The garage/workshop 1040 SF. Carport included. Work from home with ease as internet & cell service is good.
This property is off market, which means it's not currently listed for sale or rent on Zillow. This may be different from what's available on other websites or public sources.

