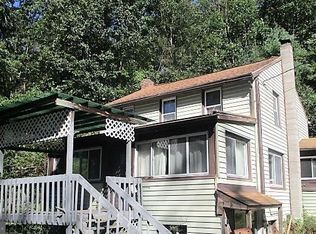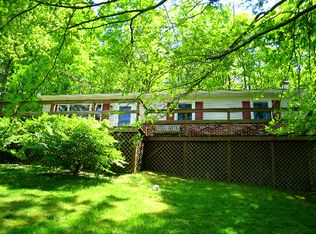Sold for $995,000 on 07/21/25
$995,000
4250 Grave Run Rd, Millers, MD 21102
4beds
2,957sqft
Farm
Built in 1998
48.8 Acres Lot
$1,014,900 Zestimate®
$336/sqft
$3,700 Estimated rent
Home value
$1,014,900
$924,000 - $1.12M
$3,700/mo
Zestimate® history
Loading...
Owner options
Explore your selling options
What's special
Welcome to Square Pond Farm! Nestled in the scenic countryside of Carroll County, Maryland, this breathtaking 48-acre estate offers a harmonious blend of historic charm and modern luxury. The property boasts approximately 10 acres of pasture, 32 wooded acres, and a beautifully curated 6-acre homesite, all bordering the pristine lands of Prettyboy Reservoir—providing direct access to horseback riding and hiking trails. At the heart of the farm stands a stunning 27-year-old modern farmhouse, thoughtfully designed on the original homestead site of a century-old farming family. This home seamlessly blends old-world character with contemporary conveniences, featuring soaring 9' and 10’ ceilings, rich wood floors, and a standing seam metal roof. Expansive windows and transomed doors flood the living spaces with natural light, while a wrap-around covered porch invites you to relax and take in the serene views. Inside, the gourmet kitchen is a chef’s dream, complete with soapstone countertops, 42” maple cabinetry, a Kitchen Aid commercial-style fridge, double convection ovens, a separate cooling fridge, and an under-counter icemaker. Additional highlights include a spacious living room with a converted gas fireplace, a grand 20’ entry foyer, and two master suites—one on the main level and another upstairs. This estate is built for both comfort and efficiency, featuring zoned heating and cooling, a whole-house propane generator, updated HVAC systems, and a unique integrated corn furnace. The property is fully equipped for farming, equestrian, or hobbyist pursuits with a 30’ x 26’ bank barn, tack room, green/grow house, workshop, equipment shed, and a two-car detached garage. Outdoor amenities include an ornamental pond with a waterfall and pier, a large spring-fed pond, a firepit area, and a beautifully tiered stone garden with exceptional plantings, walkways and waterfalls. Whether you're seeking a private retreat, an equestrian haven, or a sustainable homestead, Square Pond Farm is a rare gem that offers it all. Don’t miss the opportunity to own this extraordinary slice of Maryland countryside!
Zillow last checked: 8 hours ago
Listing updated: May 05, 2025 at 03:40pm
Listed by:
Drew Burgess 443-465-8992,
Berkshire Hathaway HomeServices PenFed Realty,
Co-Listing Agent: Karen M Langford 443-244-0877,
Berkshire Hathaway HomeServices PenFed Realty
Bought with:
Darlene Harenberg, 5238
Village Realty, LLC
Source: Bright MLS,MLS#: MDCR2025682
Facts & features
Interior
Bedrooms & bathrooms
- Bedrooms: 4
- Bathrooms: 4
- Full bathrooms: 3
- 1/2 bathrooms: 1
- Main level bathrooms: 2
- Main level bedrooms: 1
Primary bedroom
- Features: Attached Bathroom, Ceiling Fan(s), Flooring - HardWood, Walk-In Closet(s), Window Treatments
- Level: Main
- Area: 195 Square Feet
- Dimensions: 15 x 13
Primary bedroom
- Features: Attached Bathroom, Ceiling Fan(s), Flooring - Carpet, Walk-In Closet(s), Attic - Access Panel, Countertop(s) - Solid Surface
- Level: Upper
- Area: 192 Square Feet
- Dimensions: 16 x 12
Bedroom 3
- Features: Built-in Features, Ceiling Fan(s), Flooring - Carpet
- Level: Upper
- Area: 187 Square Feet
- Dimensions: 17 x 11
Bedroom 4
- Features: Ceiling Fan(s), Flooring - Carpet
- Level: Upper
- Area: 140 Square Feet
- Dimensions: 14 x 10
Primary bathroom
- Features: Bathroom - Stall Shower, Walk-In Closet(s)
- Level: Main
- Area: 45 Square Feet
- Dimensions: 9 x 5
Primary bathroom
- Features: Bathroom - Tub Shower, Double Sink, Flooring - Vinyl
- Level: Upper
- Area: 70 Square Feet
- Dimensions: 10 x 7
Bathroom 3
- Features: Bathroom - Tub Shower, Flooring - Vinyl
- Level: Upper
- Area: 45 Square Feet
- Dimensions: 9 x 5
Dining room
- Features: Flooring - Wood, Lighting - Ceiling
- Level: Main
- Area: 180 Square Feet
- Dimensions: 15 x 12
Family room
- Features: Built-in Features, Flooring - Carpet
- Level: Lower
- Area: 465 Square Feet
- Dimensions: 31 x 15
Foyer
- Features: Flooring - Wood
- Level: Main
- Area: 176 Square Feet
- Dimensions: 16 x 11
Kitchen
- Features: Breakfast Nook, Kitchen Island, Kitchen - Country, Eat-in Kitchen, Kitchen - Electric Cooking, Lighting - Ceiling, Pantry, Window Treatments, Countertop(s) - Solid Surface, Flooring - Luxury Vinyl Plank
- Level: Main
- Area: 320 Square Feet
- Dimensions: 20 x 16
Living room
- Features: Ceiling Fan(s), Fireplace - Gas, Flooring - HardWood, Recessed Lighting
- Level: Main
- Area: 368 Square Feet
- Dimensions: 23 x 16
Office
- Features: Built-in Features, Ceiling Fan(s), Flooring - Vinyl
- Level: Main
- Area: 168 Square Feet
- Dimensions: 14 x 12
Utility room
- Features: Flooring - Concrete
- Level: Lower
- Area: 702 Square Feet
- Dimensions: 27 x 26
Heating
- Forced Air, Heat Pump, Humidity Control, Other, Wood Stove, Oil, Wood, Bio Fuel, Propane, Electric
Cooling
- Ceiling Fan(s), Central Air, Electric
Appliances
- Included: Built-In Range, Cooktop, Dishwasher, Exhaust Fan, Ice Maker, Double Oven, Self Cleaning Oven, Oven, Oven/Range - Electric, Refrigerator, Stainless Steel Appliance(s), Washer, Washer/Dryer Stacked, Water Heater, Microwave, Down Draft, Dryer, Humidifier, Electric Water Heater
- Laundry: Laundry Chute
Features
- Bathroom - Stall Shower, Bathroom - Tub Shower, Breakfast Area, Built-in Features, Ceiling Fan(s), Dining Area, Entry Level Bedroom, Family Room Off Kitchen, Floor Plan - Traditional, Formal/Separate Dining Room, Kitchen - Country, Eat-in Kitchen, Kitchen Island, Kitchen - Table Space, Pantry, Primary Bath(s), Recessed Lighting, Upgraded Countertops, Walk-In Closet(s), Bathroom - Walk-In Shower
- Flooring: Carpet, Concrete, Luxury Vinyl, Wood
- Doors: Double Entry, French Doors, Sliding Glass
- Windows: Casement, Double Hung, Double Pane Windows, Low Emissivity Windows, Screens, Transom, Vinyl Clad, Window Treatments
- Basement: Connecting Stairway,Improved,Partially Finished,Shelving,Heated,Exterior Entry,Walk-Out Access
- Number of fireplaces: 1
- Fireplace features: Brick, Gas/Propane
Interior area
- Total structure area: 4,918
- Total interior livable area: 2,957 sqft
- Finished area above ground: 2,957
- Finished area below ground: 0
Property
Parking
- Total spaces: 6
- Parking features: Garage Faces Front, Garage Door Opener, Asphalt, Crushed Stone, Driveway, Detached
- Garage spaces: 2
- Uncovered spaces: 4
Accessibility
- Accessibility features: None
Features
- Levels: Three
- Stories: 3
- Patio & porch: Deck, Roof, Porch, Wrap Around, Terrace
- Exterior features: Stone Retaining Walls, Chimney Cap(s), Extensive Hardscape, Lighting, Flood Lights, Sidewalks, Water Falls
- Pool features: None
- Fencing: Wire
- Has view: Yes
- View description: Creek/Stream, Pasture, Pond
- Has water view: Yes
- Water view: Creek/Stream,Pond
Lot
- Size: 48.80 Acres
- Features: Wooded, Backs to Trees, Hunting Available, Pond, Stream/Creek
Details
- Additional structures: Above Grade, Below Grade, Outbuilding, Shed(s)
- Parcel number: 0706011578
- Zoning: CONSERVATION
- Special conditions: Standard
- Wooded area: 32
- Horses can be raised: Yes
- Horse amenities: Riding Trail, Horses Allowed, Paddocks
Construction
Type & style
- Home type: SingleFamily
- Architectural style: Farmhouse/National Folk
- Property subtype: Farm
Materials
- Block, Brick, HardiPlank Type, Rough-In Plumbing
- Foundation: Block
- Roof: Metal
Condition
- Excellent
- New construction: No
- Year built: 1998
Utilities & green energy
- Electric: 200+ Amp Service
- Sewer: Private Septic Tank, On Site Septic
- Water: Private, Well
- Utilities for property: Propane, Multiple Phone Lines, Cable, Broadband
Community & neighborhood
Security
- Security features: Security System, Smoke Detector(s)
Location
- Region: Millers
- Subdivision: None Available
Other
Other facts
- Listing agreement: Exclusive Right To Sell
- Has crops included: Yes
- Listing terms: Cash,Conventional,Farm Credit Service,FHA,USDA Loan,VA Loan
- Ownership: Fee Simple
Price history
| Date | Event | Price |
|---|---|---|
| 7/21/2025 | Sold | $995,000$336/sqft |
Source: Public Record Report a problem | ||
| 4/17/2025 | Sold | $995,000$336/sqft |
Source: | ||
| 3/18/2025 | Pending sale | $995,000$336/sqft |
Source: | ||
| 3/7/2025 | Listed for sale | $995,000+107.3%$336/sqft |
Source: | ||
| 3/12/2001 | Sold | $480,000+88.2%$162/sqft |
Source: Public Record Report a problem | ||
Public tax history
| Year | Property taxes | Tax assessment |
|---|---|---|
| 2025 | $5,452 +7.2% | $472,800 +5% |
| 2024 | $5,088 +5.3% | $450,267 +5.3% |
| 2023 | $4,833 +5.6% | $427,733 +5.6% |
Find assessor info on the county website
Neighborhood: 21102
Nearby schools
GreatSchools rating
- 5/10Manchester Elementary SchoolGrades: PK-5Distance: 4.6 mi
- 6/10North Carroll Middle SchoolGrades: 6-8Distance: 4.7 mi
- 8/10Manchester Valley High SchoolGrades: 9-12Distance: 4.7 mi
Schools provided by the listing agent
- Elementary: Manchester
- Middle: North Carroll
- High: Manchester Valley
- District: Carroll County Public Schools
Source: Bright MLS. This data may not be complete. We recommend contacting the local school district to confirm school assignments for this home.

Get pre-qualified for a loan
At Zillow Home Loans, we can pre-qualify you in as little as 5 minutes with no impact to your credit score.An equal housing lender. NMLS #10287.
Sell for more on Zillow
Get a free Zillow Showcase℠ listing and you could sell for .
$1,014,900
2% more+ $20,298
With Zillow Showcase(estimated)
$1,035,198
