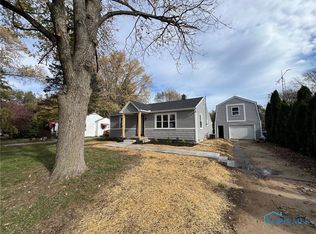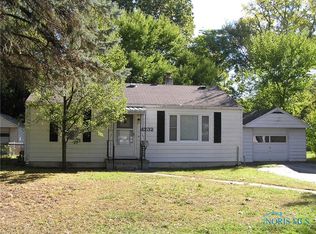This is a 10 with lots of space! Get inside to tour the first floor that boasts 2 beds and a bath, plus an inviting sunroom. Travel upstairs to a generous sitting area with 2 more bedrooms and a bath. The huge dry basement, brick exterior, attached garage and nice yard is a plus!
This property is off market, which means it's not currently listed for sale or rent on Zillow. This may be different from what's available on other websites or public sources.

