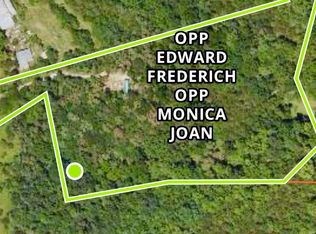See more info: http://4250fortnerridgerd.IsNowForSale.com. WOW. What a gem. This adorable remodeled 3 bedroom home w/amazing views,beautiful setting loads of privacy.This home offers new laminate floors, new carpet, lg. liv area, & Gourmet Kit. This home has a new deck & large front and back yardtension of the deck creates a pathway to the front door where you can enjoy the first of several antique stained glass windows. Entering this Foyer you will be immediately immersed in a wave of nostalgia as sunlight filters through the stained glass and reveals a "Franklin Stove" will easily keep this home cozy even on the coldest of winter days. Moving toward the Kitchen you might think you've entered a museum showing off a Kitchen designed with old fashioned practicality in mind. The Kitchen Sink is an antique porcelain beauty with a stained glass window above it. It is surrounded by true "cupboards" that display treasures of another time. To the right of the sink is a pantry that opens up to reveal a gas stove and refrigerator. A natural stone hearth is set up to accommodate a real wood burning cook stove like Great Grandma used to bake her biscuits. The dining area features a large built in table. The Living Room continues the "Cracker Barrel" feeling of the home. Lots of windows bathe the room with sunlight and the old fashioned tin on the vaulted ceiling invite you to "just sit a spell". The old fashioned oak plank floors that are found through out the house add a feeling of warmth and a nostalgic ambiance. The master bedroom is located on the main level and has a separate sitting area that is perfect for a home office or hobby room. There are two stained glass windows in this room. The main level bath really fits this unique home. It offers a Japanese Soaking Tub, separate shower, Sauna (the sauna needs a heat source), and another beautiful antique porcelain lavatory. The upstairs level is designed with the feel of a loft. Both bedrooms have the wood floors and window
This property is off market, which means it's not currently listed for sale or rent on Zillow. This may be different from what's available on other websites or public sources.

