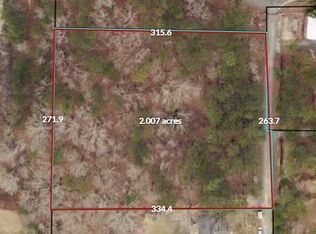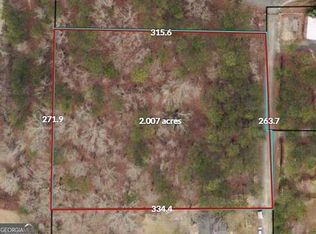Sold for $110,000
$110,000
4250 Flint Hill Rd, Acworth, GA 30102
3beds
--sqft
SingleFamily
Built in 1987
10.42 Acres Lot
$266,600 Zestimate®
$--/sqft
$1,878 Estimated rent
Home value
$266,600
$224,000 - $315,000
$1,878/mo
Zestimate® history
Loading...
Owner options
Explore your selling options
What's special
Quiet 10+/- Ac homesite with easy access to I75. Cape Cod style home, large front porch overlooking apx 2 ac, private lake. 3/2 & sunroom, country kitchen, oak custom cabinets, spacious counters, breakfast bar and hardwood floors. Main level master with view of the lake. 40x60 outbuilding w/20ft ceilings, loft, double roll up doors and bath. Home at end of road. Relax from dock while catching bass, catfish or brim! Seller to provide home warranty at closing.
Facts & features
Interior
Bedrooms & bathrooms
- Bedrooms: 3
- Bathrooms: 2
- Full bathrooms: 2
- Main level bathrooms: 1
- Main level bedrooms: 1
Heating
- Forced air, Propane / Butane
Cooling
- Central
Appliances
- Included: Dishwasher
- Laundry: See Remarks
Features
- Double Vanity
- Flooring: Hardwood
- Basement: Crawl Space
- Has fireplace: Yes
- Fireplace features: Wood Burning Stove
Interior area
- Structure area source: Public Record
Property
Parking
- Total spaces: 2
- Parking features: Carport, Garage - Detached
- Details: 2 Car
Features
- Exterior features: Cement / Concrete
Lot
- Size: 10.42 Acres
- Features: Wooded, Private Backyard
Details
- Additional structures: Barn(s), Outbuilding
- Parcel number: 01160807003
- Horse amenities: Barn
Construction
Type & style
- Home type: SingleFamily
Materials
- Roof: Composition
Condition
- Year built: 1987
Utilities & green energy
- Sewer: Septic Tank
Community & neighborhood
Location
- Region: Acworth
Other
Other facts
- Sewer: Septic Tank
- Appliances: Convection Oven, Ice Maker, Cooktop - Separate
- HeatingYN: true
- CoolingYN: true
- ExteriorFeatures: Barn, Out Building, Water Feature
- FireplaceFeatures: Wood Burning Stove
- InteriorFeatures: Double Vanity
- LotFeatures: Wooded, Private Backyard
- HomeWarrantyYN: True
- Basement: Crawl Space
- MainLevelBathrooms: 1
- ParkingFeatures: 2 Car
- OtherParking: 2 Car
- HorseAmenities: Barn
- OtherStructures: Barn(s), Outbuilding
- StructureType: House
- LaundryFeatures: See Remarks
- BuildingAreaSource: Public Record
- LivingAreaSource: Public Record
- MainLevelBedrooms: 1
- FarmLandAreaSource: Appraiser
- LotDimensionsSource: Appraiser
- BeastPropertySubType: Single Family Detached
Price history
| Date | Event | Price |
|---|---|---|
| 10/29/2025 | Sold | $110,000-70.3% |
Source: Public Record Report a problem | ||
| 5/10/2019 | Sold | $370,000-7.5% |
Source: | ||
| 4/15/2019 | Pending sale | $399,900 |
Source: Atlanta Communities #8522416 Report a problem | ||
| 4/2/2019 | Price change | $399,900-5.9% |
Source: Atlanta Communities #8522416 Report a problem | ||
| 3/2/2019 | Price change | $425,000-5.6% |
Source: Atlanta Communities #8522416 Report a problem | ||
Public tax history
| Year | Property taxes | Tax assessment |
|---|---|---|
| 2024 | $1,166 -0.4% | $48,000 |
| 2023 | $1,171 -3.9% | $48,000 |
| 2022 | $1,219 +82.7% | $48,000 +92% |
Find assessor info on the county website
Neighborhood: 30102
Nearby schools
GreatSchools rating
- 8/10Allatoona Elementary SchoolGrades: PK-5Distance: 0.7 mi
- 6/10Red Top Middle SchoolGrades: 6-8Distance: 5.1 mi
- 7/10Woodland High SchoolGrades: 9-12Distance: 9.1 mi
Schools provided by the listing agent
- Elementary: Allatoona
- Middle: South Central
- High: Woodland
- District: 21
Source: The MLS. This data may not be complete. We recommend contacting the local school district to confirm school assignments for this home.
Get a cash offer in 3 minutes
Find out how much your home could sell for in as little as 3 minutes with a no-obligation cash offer.
Estimated market value$266,600
Get a cash offer in 3 minutes
Find out how much your home could sell for in as little as 3 minutes with a no-obligation cash offer.
Estimated market value
$266,600

