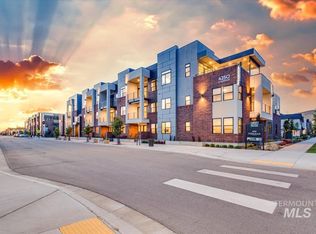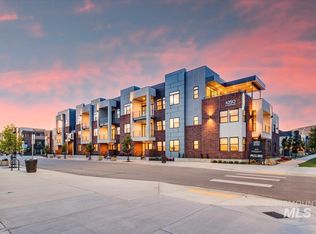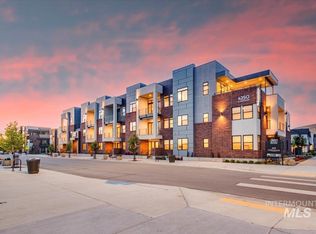Unpublished sold
Price Unknown
4250 E Haystack St APT 306, Boise, ID 83716
2beds
2baths
1,027sqft
Condominium
Built in 2024
-- sqft lot
$486,800 Zestimate®
$--/sqft
$2,261 Estimated rent
Home value
$486,800
$453,000 - $526,000
$2,261/mo
Zestimate® history
Loading...
Owner options
Explore your selling options
What's special
Welcome to Residence 306 located on the top floor of Harris Ranch's latest condo building: The Paddock! Single level 2 bedroom 2 bathroom with south views towards the Boise River & open green space. Big windows. Tall ceilings. Ceiling beams. Wide sliding glass door leads to private balcony. All good for soaking in the natural light. Quality materials. Acoustic engineering. Private covered parking. Indoor bike storage. Indoor storage space. Improve & simplify your life with a low maintenance luxury lifestyle Paddock 306 offers! Located near the intersection of historic Warm Springs Avenue & Park Center Blvd. Right near all the best natural amenities Boise has to offer. Moments to foothill hiking trails, paved biking trails, famous Barber Park, Bown Crossing, Micron & downtown Boise. Residence can enjoy the rooftop clubhouse, rooftop deck, pet and bike wash station, pool, indoor mail center. Secured doors lead to designer lobby. Take elevator up to Residence 306 for single level living!
Zillow last checked: 8 hours ago
Listing updated: January 23, 2025 at 03:03pm
Listed by:
Luke Evans 208-869-1548,
Better Homes & Gardens 43North
Bought with:
Spencer Southey
exp Realty, LLC
Source: IMLS,MLS#: 98934086
Facts & features
Interior
Bedrooms & bathrooms
- Bedrooms: 2
- Bathrooms: 2
- Main level bathrooms: 2
- Main level bedrooms: 2
Primary bedroom
- Level: Main
Bedroom 2
- Level: Main
Heating
- Electric, Forced Air
Cooling
- Central Air
Appliances
- Included: Electric Water Heater, Dishwasher, Disposal, Microwave, Oven/Range Freestanding, Refrigerator, Washer, Dryer
Features
- Bed-Master Main Level, Split Bedroom, Great Room, Walk-In Closet(s), Breakfast Bar, Pantry, Quartz Counters, Number of Baths Main Level: 2
- Flooring: Tile, Carpet, Engineered Vinyl Plank
- Has basement: No
- Has fireplace: No
Interior area
- Total structure area: 1,027
- Total interior livable area: 1,027 sqft
- Finished area above ground: 1,027
Property
Parking
- Total spaces: 1
- Parking features: Carport, Driveway
- Carport spaces: 1
- Has uncovered spaces: Yes
Accessibility
- Accessibility features: Accessible Elevator Installed, Accessible Approach with Ramp
Features
- Levels: One
- Patio & porch: Covered Patio/Deck
- Pool features: Community, In Ground
- Has view: Yes
Lot
- Features: Sidewalks, Views, Auto Sprinkler System, Drip Sprinkler System, Full Sprinkler System
Details
- Parcel number: R6877160580
Construction
Type & style
- Home type: Condo
- Property subtype: Condominium
Materials
- Brick, Stucco, HardiPlank Type
- Foundation: Slab
- Roof: Rolled/Hot Mop
Condition
- Year built: 2024
Details
- Builder name: ZEC
Utilities & green energy
- Water: Public
- Utilities for property: Sewer Connected, Broadband Internet
Community & neighborhood
Location
- Region: Boise
- Subdivision: Harris Ranch Lofts
HOA & financial
HOA
- Has HOA: Yes
- HOA fee: $330 monthly
Other
Other facts
- Listing terms: Cash,Conventional
- Ownership: Fee Simple
Price history
Price history is unavailable.
Public tax history
| Year | Property taxes | Tax assessment |
|---|---|---|
| 2025 | $2,668 | $466,200 +108.9% |
| 2024 | -- | $223,200 |
Find assessor info on the county website
Neighborhood: Harris Ranch
Nearby schools
GreatSchools rating
- 10/10Adams Elementary SchoolGrades: PK-6Distance: 3.1 mi
- 8/10East Junior High SchoolGrades: 7-9Distance: 1 mi
- 9/10Timberline High SchoolGrades: 10-12Distance: 2.2 mi
Schools provided by the listing agent
- Elementary: Dallas Harris
- Middle: East Jr
- High: Timberline
- District: Boise School District #1
Source: IMLS. This data may not be complete. We recommend contacting the local school district to confirm school assignments for this home.


