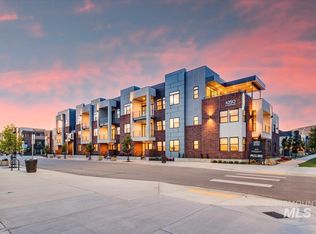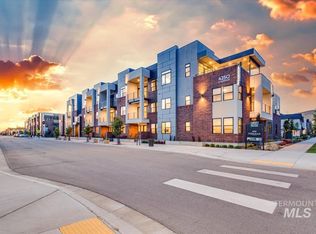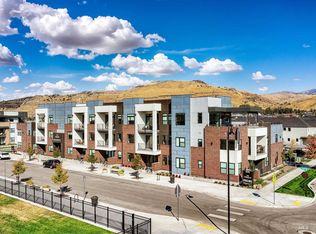Sold
Price Unknown
4250 E Haystack St #103, Boise, ID 83716
1beds
1baths
693sqft
Condominium
Built in 2024
-- sqft lot
$344,600 Zestimate®
$--/sqft
$1,863 Estimated rent
Home value
$344,600
$320,000 - $372,000
$1,863/mo
Zestimate® history
Loading...
Owner options
Explore your selling options
What's special
Welcome to Paddock Lofts Residence 103. The most affordable one bedroom available. Located on the main floor with convenient access directly to patio that adjoins to private covered parking for ease of coming and going. Loft is all single level with tall ceilings big windows and quality materials. The Paddock is located in highly desirable Harris Ranch near the Boise River, Foothills and moments from downtown. Paddock Residents love the low maintenance lifestyle that allows for more time for you. Residents of the Paddock can enjoy the rooftop deck, clubhouse, pool, dog and bike wash station, electric car charging station, indoor bike storage, indoor mail center, designer lobby, secure building. HOA takes care of most utilities. Just power and internet are owner managed. Fiber internet is pre installed and instantly activated on a month to month basis for ultimate speed, control and convenience. Building is acoustically engineered for sound reduction allowing for peace and quiet.
Zillow last checked: 8 hours ago
Listing updated: October 11, 2024 at 11:41am
Listed by:
Luke Evans 208-869-1548,
Better Homes & Gardens 43North
Bought with:
Jesse Taff
Aspire Realty Group
Source: IMLS,MLS#: 98919041
Facts & features
Interior
Bedrooms & bathrooms
- Bedrooms: 1
- Bathrooms: 1
- Main level bathrooms: 1
- Main level bedrooms: 1
Primary bedroom
- Level: Main
Heating
- Electric, Forced Air
Cooling
- Central Air
Appliances
- Included: Electric Water Heater, Dishwasher, Disposal, Microwave, Oven/Range Freestanding, Refrigerator, Washer, Dryer
Features
- Bed-Master Main Level, Great Room, Walk-In Closet(s), Breakfast Bar, Pantry, Quartz Counters, Number of Baths Main Level: 1
- Flooring: Tile, Carpet, Engineered Vinyl Plank
- Has basement: No
- Has fireplace: No
Interior area
- Total structure area: 693
- Total interior livable area: 693 sqft
- Finished area above ground: 693
Property
Parking
- Total spaces: 1
- Parking features: Carport, Driveway
- Carport spaces: 1
- Has uncovered spaces: Yes
Accessibility
- Accessibility features: Accessible Elevator Installed, Accessible Approach with Ramp
Features
- Levels: One
- Patio & porch: Covered Patio/Deck
- Pool features: Community, In Ground
- Has view: Yes
Lot
- Features: Sidewalks, Views, Auto Sprinkler System, Drip Sprinkler System, Full Sprinkler System
Details
- Parcel number: R6877160080
Construction
Type & style
- Home type: Condo
- Property subtype: Condominium
Materials
- Brick, Stucco, HardiPlank Type
- Foundation: Slab
- Roof: Rolled/Hot Mop
Condition
- New Construction
- New construction: Yes
- Year built: 2024
Details
- Builder name: ZEC
Utilities & green energy
- Water: Public
- Utilities for property: Sewer Connected, Broadband Internet
Community & neighborhood
Location
- Region: Boise
- Subdivision: Harris Ranch Lofts
HOA & financial
HOA
- Has HOA: Yes
- HOA fee: $220 monthly
Other
Other facts
- Listing terms: Cash,Conventional
- Ownership: Fee Simple
Price history
Price history is unavailable.
Public tax history
| Year | Property taxes | Tax assessment |
|---|---|---|
| 2025 | $745 | $339,000 +3010.1% |
| 2024 | -- | $10,900 |
Find assessor info on the county website
Neighborhood: Harris Ranch
Nearby schools
GreatSchools rating
- 10/10Adams Elementary SchoolGrades: PK-6Distance: 3.1 mi
- 8/10East Junior High SchoolGrades: 7-9Distance: 1 mi
- 9/10Timberline High SchoolGrades: 10-12Distance: 2.2 mi
Schools provided by the listing agent
- Elementary: Dallas Harris
- Middle: East Jr
- High: Timberline
- District: Boise School District #1
Source: IMLS. This data may not be complete. We recommend contacting the local school district to confirm school assignments for this home.


