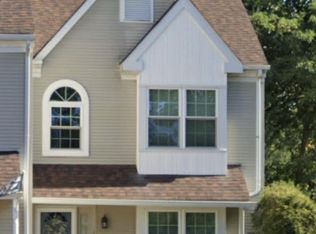Sold for $359,900
$359,900
4250 Concord Rd, Aston, PA 19014
3beds
1,178sqft
Single Family Residence
Built in 1992
0.27 Acres Lot
$386,600 Zestimate®
$306/sqft
$2,604 Estimated rent
Home value
$386,600
$348,000 - $429,000
$2,604/mo
Zestimate® history
Loading...
Owner options
Explore your selling options
What's special
Welcome to this Charming Home in desirable Aston!! This lovely home features great curb appeal and is nestled on a nice size lot with one car garage!! NEW concrete sidewalks and apron for parking!! On the Main floor, enter the Foyer with a pretty Stain Glass window, Marble flooring and a half Bath! Then, proceed to the Living Room that includes hardwood floors throughout to the Dining Room! The bright Kitchen has double windows that allows lots of light with Pergo flooring! An added BONUS is a wonderful sunlit 11x14 SUNROOM for you to relax and enjoy your morning coffee or evening dinner! This room has sliding glass doors that lead to the back of the house with a updated wood Deck for grilling and stairs leading to the large back yard which also includes a nice size Shed! Another impressive BONUS is a FINISHED Basement with a half bath and Berber carpet that is surely wonderful extra living space to adore! Upstairs there are 3 nice size bedrooms, a full roomy bath and hall Attic. The Master Bedroom has a CATHERAL Ceiling with a Large walk-in closet and a electric corner fireplace!! NEW ROOF (3yrs old), CENTRAL AIR (7 yrs), HOT Water Heater (4 yrs)!! Home is being sold as is condition! very well maintained!! Schedule your appointment with Donna today to see everything this home has to offer and how you can make it your own!
Zillow last checked: 8 hours ago
Listing updated: August 15, 2024 at 09:11am
Listed by:
Donna Spagnoli 215-510-0263,
BHHS Fox & Roach-Center City Walnut
Bought with:
Jarred Lee
Penzone Realty
Source: Bright MLS,MLS#: PADE2070604
Facts & features
Interior
Bedrooms & bathrooms
- Bedrooms: 3
- Bathrooms: 3
- Full bathrooms: 1
- 1/2 bathrooms: 2
- Main level bathrooms: 1
Basement
- Area: 0
Heating
- Forced Air, Natural Gas
Cooling
- Central Air, Natural Gas
Appliances
- Included: Gas Water Heater
Features
- Basement: Finished,Concrete,Sump Pump,Connecting Stairway
- Has fireplace: No
Interior area
- Total structure area: 1,178
- Total interior livable area: 1,178 sqft
- Finished area above ground: 1,178
- Finished area below ground: 0
Property
Parking
- Total spaces: 1
- Parking features: Garage Faces Front, Garage Door Opener, Attached, Driveway, Off Street
- Attached garage spaces: 1
- Has uncovered spaces: Yes
Accessibility
- Accessibility features: 2+ Access Exits, >84" Garage Door
Features
- Levels: Three
- Stories: 3
- Pool features: None
Lot
- Size: 0.27 Acres
Details
- Additional structures: Above Grade, Below Grade
- Parcel number: 02000058210
- Zoning: RESIDENTAL
- Special conditions: Standard
Construction
Type & style
- Home type: SingleFamily
- Architectural style: Contemporary
- Property subtype: Single Family Residence
Materials
- Vinyl Siding, Aluminum Siding
- Foundation: Concrete Perimeter
Condition
- New construction: No
- Year built: 1992
Utilities & green energy
- Electric: 100 Amp Service
- Sewer: Public Sewer
- Water: Public
Community & neighborhood
Location
- Region: Aston
- Subdivision: Concord Hills
- Municipality: ASTON TWP
Other
Other facts
- Listing agreement: Exclusive Agency
- Ownership: Fee Simple
Price history
| Date | Event | Price |
|---|---|---|
| 8/15/2024 | Sold | $359,900$306/sqft |
Source: | ||
| 7/18/2024 | Pending sale | $359,900$306/sqft |
Source: | ||
| 6/28/2024 | Listed for sale | $359,900$306/sqft |
Source: | ||
Public tax history
| Year | Property taxes | Tax assessment |
|---|---|---|
| 2025 | $4,972 +6.6% | $179,700 |
| 2024 | $4,663 +4.7% | $179,700 |
| 2023 | $4,454 +3.7% | $179,700 |
Find assessor info on the county website
Neighborhood: 19014
Nearby schools
GreatSchools rating
- 5/10Aston El SchoolGrades: K-5Distance: 0.4 mi
- 4/10Northley Middle SchoolGrades: 6-8Distance: 2.1 mi
- 7/10Sun Valley High SchoolGrades: 9-12Distance: 1.9 mi
Schools provided by the listing agent
- District: Penn-delco
Source: Bright MLS. This data may not be complete. We recommend contacting the local school district to confirm school assignments for this home.
Get a cash offer in 3 minutes
Find out how much your home could sell for in as little as 3 minutes with a no-obligation cash offer.
Estimated market value$386,600
Get a cash offer in 3 minutes
Find out how much your home could sell for in as little as 3 minutes with a no-obligation cash offer.
Estimated market value
$386,600
