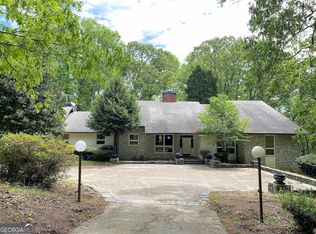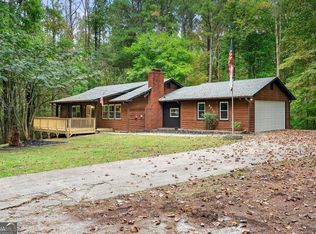Calling strong Hunters, Developers, Investors and Visionaries! Amazing Chatt Hills Zoned RL, subdividable into 3 plots. Secluded 25-Acre estate, just off Cascade Palmetto Hwy after heading south from Fulton Industrial Boulevard. Classic Neo-Eclectic Style Home, built in 1998. Nestled nearly above the treeline, recently Annexed from fairburn. Only minutes from the popular 8,000-acres, Bouckaert Farm! Features include: *Pre-Listing HOME INSPECTION REPORT Available, Basement, Large Recreation Room, 3 car garage, In-ground pool (Gunite), Home is serviced by Well & Septic.
This property is off market, which means it's not currently listed for sale or rent on Zillow. This may be different from what's available on other websites or public sources.

