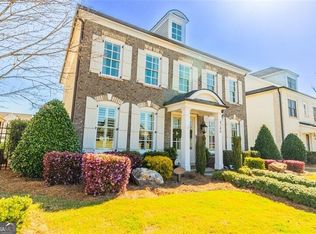Beautiful white brick carriage home with covered front porch and rear facing garage on premium lot that overlooks lovely community park! Gorgeous upgraded hardwood flooring throughout the entire main level. Gourmet kitchen with white cabinets, stainless appliances, oversized work island, double ovens, herringbone glass tile backsplash, microwave drawer, gas cooktop with vented hood, slow close cabinets, oversized pantry, butler's pantry with wine refrigerator and sizeable breakfast area overlooks family room with stone tile gas-log fireplace and custom built-ins. Separate formal living room/office with barn door and separate formal dining room. Inviting master suite with vaulted ceilings, sitting area, frameless rain shower, double vanity, free standing tub and huge walk-in closet. Loft, laundry room and three secondary bedrooms up (all with walk-in closets), one being a teen suite with its own bathroom. Custom draperies and blinds, custom craftsman trim and 8 foot solid core doors throughout and upgraded carpet upstairs. Peaceful, private partially covered patio with custom pavers at fenced in side yard. Upgraded architectural shingle roof. Walk to Big Creek Greenway and fabulous sought-after Traditions amenities, including pool, fitness center, tennis courts, clubhouse and more! Award winning schools. Minutes to freeway, shopping and restaurants (including The Collection). 2021-05-20
This property is off market, which means it's not currently listed for sale or rent on Zillow. This may be different from what's available on other websites or public sources.
