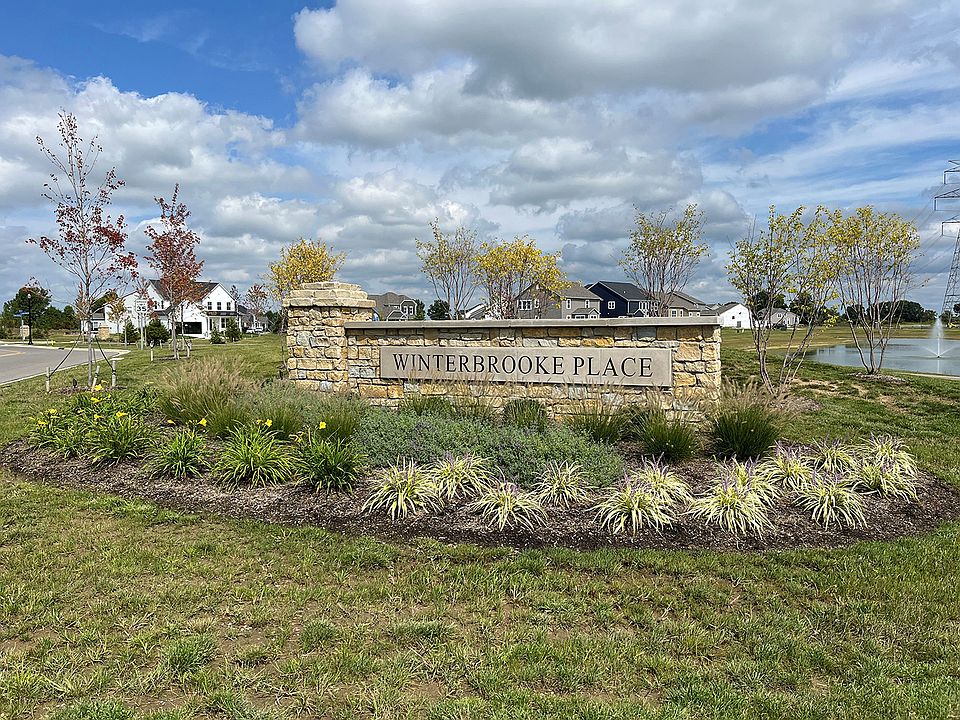This spacious two-story home offers you features seen typically in more expensive homes. With 2,938 square feet, this home design features a two story great room, open kitchen with island, a large walk-in pantry, and a spacious formal dining room. The second floor has much to offer with an over-sized owner's suite plus three large bedrooms, a balcony overlooking the great room and a switch-back staircase in the center of the home. Included Features: 8' Poured Wall Full Basement, Extended Breakfast/Dinette, 2 Car Garage with a 4' Extension, Guest Suite on the First Floor Wrought Iron Spindles and Wood Railings on Staircase, Built-in Kitchen, Cabinets Quartz Countertops, Additional lighting and upgraded electrical options, Full Wall of Windows in the Two-Story Great Room, Hardie Plank Siding, Upgraded 8lb Carpet Pad for all Carpet, EVP flooring on First Floor, and Upgraded Carpet in all Bedrooms, Gas/Electric Stove, Rough-in ¾ Bath Rough-in drain in Basement, Second Hall Bath Sink.
New construction
$656,760
425 Zelkova Ln, Lewis Center, OH 43035
5beds
2,938sqft
Single Family Residence
Built in 2025
8,712 Square Feet Lot
$-- Zestimate®
$224/sqft
$50/mo HOA
- 56 days
- on Zillow |
- 199 |
- 12 |
Zillow last checked: 7 hours ago
Listing updated: July 17, 2025 at 10:42am
Listed by:
Courtney J Mitchell 614-582-9351,
RE/MAX Premier Choice
Source: Columbus and Central Ohio Regional MLS ,MLS#: 225019060
Travel times
Facts & features
Interior
Bedrooms & bathrooms
- Bedrooms: 5
- Bathrooms: 3
- Full bathrooms: 3
- Main level bedrooms: 1
Heating
- Forced Air
Cooling
- Central Air
Features
- Windows: Insulated Windows
- Basement: Full
- Common walls with other units/homes: No Common Walls
Interior area
- Total structure area: 2,938
- Total interior livable area: 2,938 sqft
Property
Parking
- Total spaces: 2
- Parking features: Attached
- Attached garage spaces: 2
Features
- Levels: Two
Lot
- Size: 8,712 Square Feet
Details
- Parcel number: 41833026006000
- Special conditions: Standard
Construction
Type & style
- Home type: SingleFamily
- Architectural style: Traditional
- Property subtype: Single Family Residence
Condition
- New construction: Yes
- Year built: 2025
Details
- Builder name: Rockford Homes
Utilities & green energy
- Sewer: Public Sewer
- Water: Public
Community & HOA
Community
- Subdivision: Winterbrooke Place
HOA
- Has HOA: Yes
- HOA fee: $600 annually
Location
- Region: Lewis Center
Financial & listing details
- Price per square foot: $224/sqft
- Date on market: 5/29/2025
About the community
Winterbrooke Place is a 100-acre community located just east of U.S. 23 and Glenn Parkway. This new construction community is positioned among nearly 30 acres of reserve space, 14 of which are designated for community parks. This beautiful location offers miles of walking trails and sidewalks, multiple playgrounds, an outdoor fitness park, community pavilions, open reserves, and even a Bocce Ball court. Scioto Reserve Country Club is a mere 15-minute drive for the avid golfer. Contact us today about this perfect community.
Source: Rockford Homes

