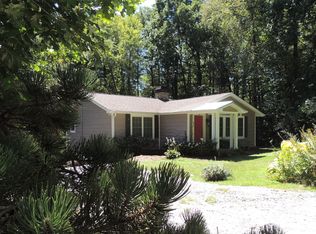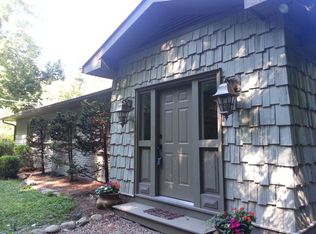This home is as cute as a button and is ready for the season! Seller implemented over $18,000 in improvements in this Mirror Lake cottage last fall and winter, including new retaining wall, waterproofing, new French doors and new toilets. Sited on a low-maintenance yard in a quiet area, this 3BR/2BA cottage features hardwood floors, stone fireplace, ample closet space, two car garage and a full, unfinished basement with slab already in place, ready for completion. Minutes from downtown Highlands in the scenic Mirror Lake District. Great rental potential!
This property is off market, which means it's not currently listed for sale or rent on Zillow. This may be different from what's available on other websites or public sources.

