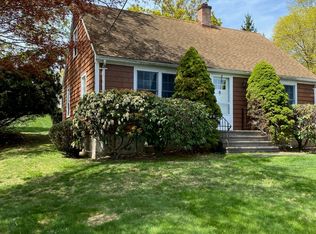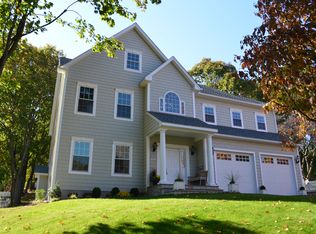Sold for $917,500 on 06/17/24
$917,500
425 Wormwood Road, Fairfield, CT 06824
3beds
2,000sqft
Single Family Residence
Built in 1947
0.26 Acres Lot
$1,015,100 Zestimate®
$459/sqft
$5,819 Estimated rent
Home value
$1,015,100
$914,000 - $1.13M
$5,819/mo
Zestimate® history
Loading...
Owner options
Explore your selling options
What's special
Picture Perfect Cape on desirable quiet street in fantastic University Neighborhood! Living Room with Bay Window and Built-in Shelves and Cabinets. Family Room with wood burning Fireplace and lots of windows. Kitchen with Quartz Counter Tops, Stainless Steel Appliances, Huge Island with seating and lots of storage. Dining Room open to Kitchen. Main Level Bedroom with room for King size bed. Main Level Full Bath with Tub/Shower. Mudroom between One Car Garage and Kitchen. Hardwood Floors through out. Stairway to Upper Level is gracefully open to the Living Room, leading to Two Large, fully dormered, Front to Back Bedrooms with tons of Closet Space. Another Full Bath with Subway Tiled Glassed Shower completes this level. Full Basement with finished Playroom, wall to wall carpet, and shelving. Unfinished side of basement has new Washer and Dryer, Mechanicals and plenty of Storage. Great Front and Backyards. Backyard fully fenced with Deck, Firepit, and Outdoor Shower! Bright, Functional, Turn Key Home on Fantastic Street! Just Move-In! Owner related to broker.
Zillow last checked: 8 hours ago
Listing updated: October 01, 2024 at 02:30am
Listed by:
Terry Keegan 203-556-5327,
Fairfield County Real Estate 203-259-9999,
Gail Keegan 203-451-6360,
Fairfield County Real Estate
Bought with:
Richard Higgins Jr, REB.0791357
Higgins Group Real Estate
Source: Smart MLS,MLS#: 24006974
Facts & features
Interior
Bedrooms & bathrooms
- Bedrooms: 3
- Bathrooms: 2
- Full bathrooms: 2
Primary bedroom
- Features: Hardwood Floor
- Level: Main
Bedroom
- Features: Hardwood Floor
- Level: Upper
Bedroom
- Features: Hardwood Floor
- Level: Upper
Bathroom
- Features: Tub w/Shower, Tile Floor
- Level: Main
Bathroom
- Features: Stall Shower, Tile Floor
- Level: Upper
Dining room
- Features: Hardwood Floor
- Level: Main
Family room
- Features: Fireplace, Hardwood Floor
- Level: Main
Kitchen
- Features: Breakfast Bar, Quartz Counters, Kitchen Island, Hardwood Floor
- Level: Main
Living room
- Features: Bay/Bow Window, Built-in Features, Hardwood Floor
- Level: Main
Rec play room
- Features: Wall/Wall Carpet
- Level: Lower
Heating
- Forced Air, Oil
Cooling
- Central Air
Appliances
- Included: Electric Range, Microwave, Range Hood, Refrigerator, Freezer, Dishwasher, Disposal, Washer, Dryer, Water Heater
- Laundry: Lower Level, Mud Room
Features
- Windows: Thermopane Windows
- Basement: Full,Partially Finished
- Attic: Access Via Hatch
- Number of fireplaces: 1
Interior area
- Total structure area: 2,000
- Total interior livable area: 2,000 sqft
- Finished area above ground: 1,558
- Finished area below ground: 442
Property
Parking
- Total spaces: 1
- Parking features: Attached, Garage Door Opener
- Attached garage spaces: 1
Features
- Patio & porch: Deck
- Exterior features: Rain Gutters, Lighting
- Waterfront features: Beach Access
Lot
- Size: 0.26 Acres
- Features: Level
Details
- Parcel number: 126333
- Zoning: A
Construction
Type & style
- Home type: SingleFamily
- Architectural style: Cape Cod
- Property subtype: Single Family Residence
Materials
- Vinyl Siding
- Foundation: Concrete Perimeter
- Roof: Asphalt
Condition
- New construction: No
- Year built: 1947
Utilities & green energy
- Sewer: Public Sewer
- Water: Public
- Utilities for property: Cable Available
Green energy
- Energy efficient items: Windows
Community & neighborhood
Security
- Security features: Security System
Community
- Community features: Golf, Health Club, Library, Park, Playground, Shopping/Mall
Location
- Region: Fairfield
- Subdivision: University
Price history
| Date | Event | Price |
|---|---|---|
| 6/17/2024 | Sold | $917,500+14.8%$459/sqft |
Source: | ||
| 5/6/2024 | Pending sale | $799,000$400/sqft |
Source: | ||
| 4/5/2024 | Listed for sale | $799,000+17.5%$400/sqft |
Source: | ||
| 5/14/2021 | Sold | $680,000+0.7%$340/sqft |
Source: | ||
| 4/2/2021 | Contingent | $675,000$338/sqft |
Source: | ||
Public tax history
| Year | Property taxes | Tax assessment |
|---|---|---|
| 2025 | $10,131 +1.8% | $356,860 |
| 2024 | $9,956 +1.4% | $356,860 |
| 2023 | $9,817 +1% | $356,860 |
Find assessor info on the county website
Neighborhood: 06824
Nearby schools
GreatSchools rating
- 9/10Osborn Hill SchoolGrades: K-5Distance: 1.1 mi
- 7/10Fairfield Woods Middle SchoolGrades: 6-8Distance: 1.7 mi
- 9/10Fairfield Ludlowe High SchoolGrades: 9-12Distance: 1 mi
Schools provided by the listing agent
- Elementary: Osborn Hill
- High: Fairfield Ludlowe
Source: Smart MLS. This data may not be complete. We recommend contacting the local school district to confirm school assignments for this home.

Get pre-qualified for a loan
At Zillow Home Loans, we can pre-qualify you in as little as 5 minutes with no impact to your credit score.An equal housing lender. NMLS #10287.
Sell for more on Zillow
Get a free Zillow Showcase℠ listing and you could sell for .
$1,015,100
2% more+ $20,302
With Zillow Showcase(estimated)
$1,035,402
