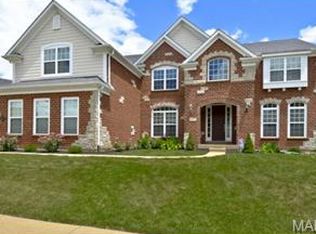SLEEK FROM TOP TO BOTTOM!! Heart of Chesterfield 2Sty that has been updated with amazing high-end quality. 24x24 Beautiful porcelain floors through the main level..Kitchen completely upgraded to Omega high-gloss cabinets, Turkish backsplash, Oversized island with storage, New stainless appliances including gas cooktop, built-in refrigerator and wine cooler. Wall of cut stone embraced by granite surround gas fireplace in the family room, the Powder room was redone with tile wall and contemporary fixtures, Wrought-iron staircase spindles, New carpet, Deluxe master suite with sitting room, large walk-in closet and adult height vanities. 3 additional bedrooms with 2 full baths plus Loft, Finished lower level with full bath, rec area and wall of built-ins, Main floor office has a custom wall of lighted bookshelves, Custom paver patio. Fully drywalled garage. fresh landscaping, level lot and 3-car side entry garage. THIS IS A MUST SEE!!
This property is off market, which means it's not currently listed for sale or rent on Zillow. This may be different from what's available on other websites or public sources.
