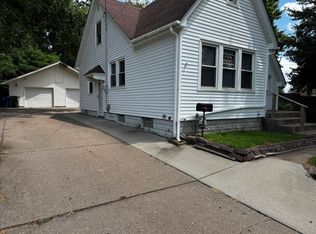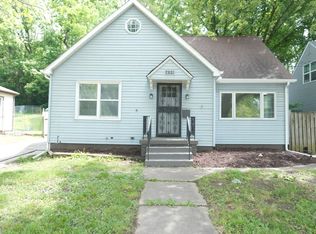Closed
Street View
$73,500
425 Waverly Rd, Davenport, IA 52804
2beds
884sqft
Single Family Residence
Built in 1942
9,583.2 Square Feet Lot
$125,600 Zestimate®
$83/sqft
$1,037 Estimated rent
Home value
$125,600
$107,000 - $144,000
$1,037/mo
Zestimate® history
Loading...
Owner options
Explore your selling options
What's special
Opportunity awaits in this Davenport fixer-upper! This 2-bedroom, 1-bathroom bungalow with a 2-car garage is brimming with potential. With the right vision, you can restore it to its former glory. There was a 2nd bathroom in the basement - but it has been gutted - so there is still potential for a 2nd bathroom. This property offers an excellent location, a well-thought-out floor plan, and loads of equity potential. Sold "as-is," this is your chance to make your mark and create the home of your dreams. Don't miss out on this exciting opportunity!
Zillow last checked: 8 hours ago
Listing updated: February 02, 2026 at 11:03am
Listing courtesy of:
Richard Bassford, CRS 309-292-3681,
RE/MAX Concepts Bettendorf
Bought with:
Desiree Housby
Realty One Group Opening Doors
Realty One Group Opening Doors
Source: MRED as distributed by MLS GRID,MLS#: QC4247409
Facts & features
Interior
Bedrooms & bathrooms
- Bedrooms: 2
- Bathrooms: 1
- Full bathrooms: 1
Primary bedroom
- Features: Flooring (Carpet)
- Level: Main
- Area: 120 Square Feet
- Dimensions: 10x12
Bedroom 2
- Features: Flooring (Carpet)
- Level: Main
- Area: 110 Square Feet
- Dimensions: 10x11
Dining room
- Features: Flooring (Hardwood)
- Level: Main
- Area: 99 Square Feet
- Dimensions: 9x11
Kitchen
- Features: Flooring (Tile)
- Level: Main
- Area: 70 Square Feet
- Dimensions: 7x10
Laundry
- Features: Flooring (Other)
- Level: Basement
- Area: 96 Square Feet
- Dimensions: 8x12
Living room
- Features: Flooring (Hardwood)
- Level: Main
- Area: 209 Square Feet
- Dimensions: 11x19
Heating
- Natural Gas, Forced Air
Cooling
- Central Air
Appliances
- Included: Dishwasher, Dryer, Range, Refrigerator, Washer, Gas Water Heater
Features
- Basement: Partially Finished,Unfinished,Egress Window
Interior area
- Total interior livable area: 884 sqft
Property
Parking
- Total spaces: 2
- Parking features: Detached, Guest, On Street, Garage
- Garage spaces: 2
Features
- Patio & porch: Deck
Lot
- Size: 9,583 sqft
- Dimensions: 60x156
- Features: Level, Sloped
Details
- Parcel number: I005824
- Other equipment: Sump Pump
Construction
Type & style
- Home type: SingleFamily
- Architectural style: Ranch
- Property subtype: Single Family Residence
Materials
- Vinyl Siding
- Foundation: Block
Condition
- New construction: No
- Year built: 1942
Utilities & green energy
- Sewer: Public Sewer
- Water: Public
Community & neighborhood
Location
- Region: Davenport
- Subdivision: Cranes
Other
Other facts
- Listing terms: Cash
Price history
| Date | Event | Price |
|---|---|---|
| 4/30/2025 | Listing removed | $1,550$2/sqft |
Source: Zillow Rentals Report a problem | ||
| 3/30/2025 | Listed for rent | $1,550$2/sqft |
Source: Zillow Rentals Report a problem | ||
| 3/14/2025 | Listing removed | $1,550$2/sqft |
Source: Zillow Rentals Report a problem | ||
| 3/7/2025 | Listed for rent | $1,550+3.3%$2/sqft |
Source: Zillow Rentals Report a problem | ||
| 3/28/2024 | Listing removed | -- |
Source: Zillow Rentals Report a problem | ||
Public tax history
| Year | Property taxes | Tax assessment |
|---|---|---|
| 2024 | $2,006 -13.4% | $112,860 -1.9% |
| 2023 | $2,316 -0.4% | $115,030 +6.1% |
| 2022 | $2,326 +3.7% | $108,430 |
Find assessor info on the county website
Neighborhood: 52804
Nearby schools
GreatSchools rating
- 2/10Wilson Elementary SchoolGrades: K-6Distance: 1.2 mi
- 1/10Frank L Smart Intermediate SchoolGrades: 7-8Distance: 0.4 mi
- 2/10West High SchoolGrades: 9-12Distance: 1.1 mi
Schools provided by the listing agent
- High: Davenport West
Source: MRED as distributed by MLS GRID. This data may not be complete. We recommend contacting the local school district to confirm school assignments for this home.
Get pre-qualified for a loan
At Zillow Home Loans, we can pre-qualify you in as little as 5 minutes with no impact to your credit score.An equal housing lender. NMLS #10287.

