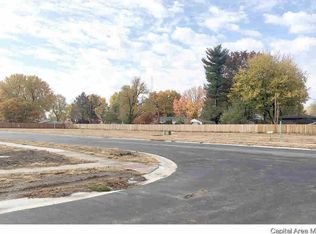Sold for $425,000
$425,000
425 Waterwheel Dr, Rochester, IL 62563
3beds
2,039sqft
Single Family Residence, Residential
Built in 2023
0.3 Acres Lot
$439,500 Zestimate®
$208/sqft
$2,475 Estimated rent
Home value
$439,500
$400,000 - $479,000
$2,475/mo
Zestimate® history
Loading...
Owner options
Explore your selling options
What's special
ROCHESTER SCHOOL DISTRICT. Nearly new ranch style home will not disappoint with the quality of the construction and the finished details. Spacious and Open! LVP flooring throughout the entry way, living room & kitchen. Attractive colors and fixtures throughout the home. Kitchen features a huge island with seating space plus a large eating area. All kitchen appliances will stay. Perfect setup for entertaining or just daily living. Living room features vaulted ceiling, a gas fireplace and lots of windows with natural light. Primary suite is very spacious and has 2 walk-in closets with closet organizer systems in place. Private primary bathroom has an impressive walk-in tiled shower and double sink vanity. Large guest bedrooms. Hall guest bath has double sink vanity and combo tub/shower. Finished 3rd bathroom in the basement. Covered back patio. Rochester school system.
Zillow last checked: 8 hours ago
Listing updated: June 04, 2025 at 01:14pm
Listed by:
Rebecca L Hendricks Pref:217-725-8455,
The Real Estate Group, Inc.
Bought with:
Jim Fulgenzi, 471021607
RE/MAX Professionals
Source: RMLS Alliance,MLS#: CA1031718 Originating MLS: Capital Area Association of Realtors
Originating MLS: Capital Area Association of Realtors

Facts & features
Interior
Bedrooms & bathrooms
- Bedrooms: 3
- Bathrooms: 3
- Full bathrooms: 3
Bedroom 1
- Level: Main
- Dimensions: 17ft 42in x 15ft 59in
Bedroom 2
- Level: Main
- Dimensions: 13ft 54in x 12ft 24in
Bedroom 3
- Level: Main
- Dimensions: 13ft 63in x 12ft 23in
Other
- Level: Main
- Dimensions: 13ft 29in x 11ft 18in
Other
- Area: 48
Kitchen
- Level: Main
- Dimensions: 13ft 71in x 12ft 39in
Living room
- Level: Main
- Dimensions: 20ft 54in x 16ft 45in
Main level
- Area: 1991
Heating
- Electric, Forced Air
Cooling
- Central Air
Appliances
- Included: Dishwasher, Disposal, Microwave, Range, Refrigerator, Electric Water Heater
Features
- Ceiling Fan(s), Vaulted Ceiling(s), Solid Surface Counter
- Basement: Egress Window(s),Full
- Number of fireplaces: 1
- Fireplace features: Gas Starter, Gas Log, Living Room
Interior area
- Total structure area: 1,991
- Total interior livable area: 2,039 sqft
Property
Parking
- Total spaces: 3
- Parking features: Attached
- Attached garage spaces: 3
- Details: Number Of Garage Remotes: 2
Features
- Patio & porch: Patio, Porch
Lot
- Size: 0.30 Acres
- Dimensions: 136 x 98
- Features: Level
Details
- Parcel number: 23150180034
Construction
Type & style
- Home type: SingleFamily
- Architectural style: Ranch
- Property subtype: Single Family Residence, Residential
Materials
- Frame, Stone, Vinyl Siding
- Foundation: Concrete Perimeter
- Roof: Shingle
Condition
- New construction: No
- Year built: 2023
Utilities & green energy
- Sewer: Public Sewer
- Water: Public
- Utilities for property: Cable Available
Community & neighborhood
Location
- Region: Rochester
- Subdivision: Oak Mill Estates
HOA & financial
HOA
- Has HOA: Yes
- HOA fee: $25 annually
Other
Other facts
- Road surface type: Paved
Price history
| Date | Event | Price |
|---|---|---|
| 5/29/2025 | Sold | $425,000+0%$208/sqft |
Source: | ||
| 4/26/2025 | Contingent | $424,900$208/sqft |
Source: | ||
| 4/26/2025 | Listed for sale | $424,900$208/sqft |
Source: | ||
| 4/2/2025 | Pending sale | $424,900$208/sqft |
Source: | ||
| 3/28/2025 | Price change | $424,900-1.2%$208/sqft |
Source: | ||
Public tax history
| Year | Property taxes | Tax assessment |
|---|---|---|
| 2024 | $9,943 +58.9% | $146,337 +67.5% |
| 2023 | $6,256 +30238.2% | $87,355 +31550.4% |
| 2022 | $21 +4% | $276 +4.2% |
Find assessor info on the county website
Neighborhood: 62563
Nearby schools
GreatSchools rating
- 6/10Rochester Intermediate SchoolGrades: 4-6Distance: 0.6 mi
- 6/10Rochester Jr High SchoolGrades: 7-8Distance: 0.5 mi
- 8/10Rochester High SchoolGrades: 9-12Distance: 0.6 mi
Get pre-qualified for a loan
At Zillow Home Loans, we can pre-qualify you in as little as 5 minutes with no impact to your credit score.An equal housing lender. NMLS #10287.
