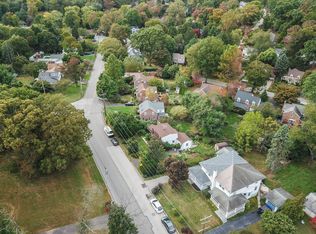Welcome home to 425 W Waverly Road in Glenside! This beautiful twin home features an extra large driveway that can fit 4 cars and a detached garage. The front of the home features a beautifully renovated porch that invites you to sit and relax. Step inside and notice plenty of natural light and beautiful features like the hardwood floors! The living room is open through to the dining area offering the perfect space for entertaining. The kitchen features a gas range, hand painted floors, and leads to the mudroom. Off of the mudroom is the rear deck which leads to the patio beside the garage. Upstairs there are spacious bedrooms all with ample natural light and closet space. There is a full bathroom in the hall. The basement has a utility sink, washer, dryer, and plenty of space for storage. Step outback to a partially fenced in property. This flat lot is the perfect place to entertain!
This property is off market, which means it's not currently listed for sale or rent on Zillow. This may be different from what's available on other websites or public sources.

