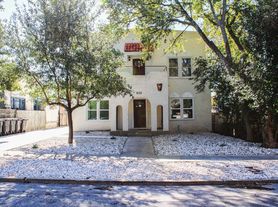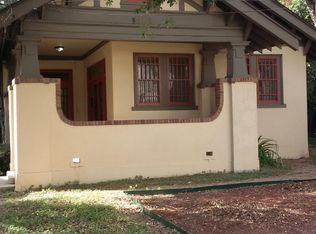Timeless craftsman showing pride of ownership. Located in historic Alta Vista this home has the uncompromising quality and all the amenities you seek. Lush landscaping and the covered front porch welcome guests inside. Stunning reclaimed hardwood floors throughout. An open concept arrangement allows you to entertain family and friends and makes the conversation flow. The thoughtful process of design includes eco-friendly high-quality insulation of windows and walls, crown molding, pocket doors, updated flooring in the kitchen to match the rest of the interior, light fixtures, and more. The beautiful kitchen will be a delight for any aspiring cook featuring a recently replaced microwave, gas built-in stove range, pendent lighting, wine storage, and great counter and cabinet space. Comfortable living room. An elegant owner's retreat showcases double doors to the back patio, personal closets, and an oversized walk-in shower with detailed tile work. Wonderful-sized secondary bedrooms with bath. Efficient laundry room with cabinet storage. Floored attic space. Enjoy the back deck and additional seating area under the pergola on a cool Texas evening.Walking distance to Monte Vista and close proximity to San Pedro Park, The Pearl, and much more.
House for rent
$2,800/mo
425 W Gramercy Pl, San Antonio, TX 78212
3beds
1,922sqft
Price may not include required fees and charges.
Singlefamily
Available now
-- Pets
Central air, ceiling fan
Dryer connection laundry
-- Parking
Electric, central
What's special
Gas built-in stove rangeUpdated flooringReclaimed hardwood floorsFloored attic spaceOversized walk-in showerWine storageBack deck
- 15 days |
- -- |
- -- |
Travel times
Looking to buy when your lease ends?
Get a special Zillow offer on an account designed to grow your down payment. Save faster with up to a 6% match & an industry leading APY.
Offer exclusive to Foyer+; Terms apply. Details on landing page.
Facts & features
Interior
Bedrooms & bathrooms
- Bedrooms: 3
- Bathrooms: 2
- Full bathrooms: 2
Rooms
- Room types: Dining Room
Heating
- Electric, Central
Cooling
- Central Air, Ceiling Fan
Appliances
- Included: Dishwasher, Disposal, Dryer, Microwave, Oven, Refrigerator, Stove, Washer
- Laundry: Dryer Connection, In Unit, Laundry Room, Washer Hookup
Features
- All Bedrooms Downstairs, Breakfast Bar, Cable TV Available, Ceiling Fan(s), Chandelier, Custom Cabinets, Eat-in Kitchen, High Speed Internet, One Living Area, Pull Down Storage, Separate Dining Room, Study/Library, Telephone, Utility Room Inside, Walk-In Closet(s)
- Flooring: Wood
Interior area
- Total interior livable area: 1,922 sqft
Property
Parking
- Details: Contact manager
Features
- Stories: 1
- Exterior features: Contact manager
Details
- Parcel number: 376887
Construction
Type & style
- Home type: SingleFamily
- Architectural style: Craftsman
- Property subtype: SingleFamily
Materials
- Roof: Composition
Condition
- Year built: 2011
Utilities & green energy
- Utilities for property: Cable Available
Community & HOA
Location
- Region: San Antonio
Financial & listing details
- Lease term: Max # of Months (12),Min # of Months (12)
Price history
| Date | Event | Price |
|---|---|---|
| 10/11/2025 | Listed for rent | $2,800+51.4%$1/sqft |
Source: LERA MLS #1914738 | ||
| 7/7/2022 | Sold | -- |
Source: | ||
| 6/6/2022 | Pending sale | $479,999$250/sqft |
Source: | ||
| 5/31/2022 | Contingent | $479,999$250/sqft |
Source: | ||
| 5/26/2022 | Listed for sale | $479,999$250/sqft |
Source: | ||

