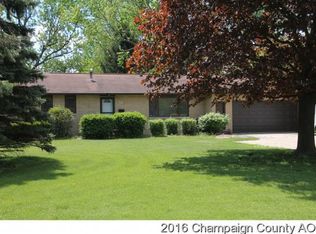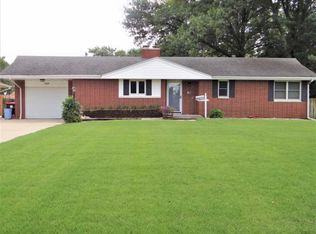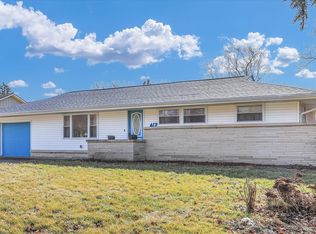Closed
$202,000
425 W Champaign Ave, Rantoul, IL 61866
3beds
1,860sqft
Single Family Residence
Built in 1981
0.4 Acres Lot
$243,400 Zestimate®
$109/sqft
$1,466 Estimated rent
Home value
$243,400
$231,000 - $258,000
$1,466/mo
Zestimate® history
Loading...
Owner options
Explore your selling options
What's special
Don't miss this gorgeous all brick ranch nestled back on a deep lot near schools, parks and restaurants in Rantoul! An inviting, landscaped path leads inside where the bright and airy living room boasts plenty of natural light. The open dining room is highlighted by classic chair rail and rustic beamed ceiling. Head into the spacious kitchen where you'll discover a large center island, recently updated appliances and rich, wood cabinetry. Down the hall, the three spacious bedrooms begin with a huge master suite complete with a walk-in closet, private full bath and access to the back deck. The second full bathroom with bonus storage completes the main level. Downstairs, you'll discover a huge bonus family room plus a separate laundry room. Relax and unwind under a beautiful shade tree out on the wood deck overlooking the large fenced yard. Schedule your private showing today!
Zillow last checked: 8 hours ago
Listing updated: November 29, 2023 at 12:00am
Listing courtesy of:
Ryan Dallas 217-712-3853,
RYAN DALLAS REAL ESTATE
Bought with:
Marcus Whiteside
Baird & Warner
Source: MRED as distributed by MLS GRID,MLS#: 11835952
Facts & features
Interior
Bedrooms & bathrooms
- Bedrooms: 3
- Bathrooms: 2
- Full bathrooms: 2
Primary bedroom
- Features: Flooring (Carpet), Bathroom (Full)
- Level: Main
- Area: 252 Square Feet
- Dimensions: 18X14
Bedroom 2
- Features: Flooring (Carpet)
- Level: Main
- Area: 120 Square Feet
- Dimensions: 10X12
Bedroom 3
- Features: Flooring (Carpet)
- Level: Main
- Area: 110 Square Feet
- Dimensions: 10X11
Dining room
- Features: Flooring (Carpet)
- Level: Main
- Area: 154 Square Feet
- Dimensions: 11X14
Family room
- Features: Flooring (Carpet)
- Level: Basement
- Area: 378 Square Feet
- Dimensions: 27X14
Kitchen
- Features: Kitchen (Island), Flooring (Vinyl)
- Level: Main
- Area: 140 Square Feet
- Dimensions: 10X14
Laundry
- Features: Flooring (Vinyl)
- Level: Basement
- Area: 279 Square Feet
- Dimensions: 9X31
Living room
- Features: Flooring (Carpet)
- Level: Main
- Area: 392 Square Feet
- Dimensions: 14X28
Heating
- Natural Gas
Cooling
- Central Air
Appliances
- Included: Range, Dishwasher, Refrigerator, Disposal, Cooktop
Features
- 1st Floor Bedroom, 1st Floor Full Bath, Walk-In Closet(s)
- Flooring: Laminate
- Basement: Finished,Partial
Interior area
- Total structure area: 2,640
- Total interior livable area: 1,860 sqft
- Finished area below ground: 780
Property
Parking
- Total spaces: 2
- Parking features: On Site, Garage Owned, Attached, Garage
- Attached garage spaces: 2
Accessibility
- Accessibility features: No Disability Access
Features
- Stories: 1
- Patio & porch: Deck
Lot
- Size: 0.40 Acres
- Dimensions: 82.5X210
Details
- Parcel number: 200903176006
- Special conditions: None
Construction
Type & style
- Home type: SingleFamily
- Property subtype: Single Family Residence
Materials
- Brick
Condition
- New construction: No
- Year built: 1981
Utilities & green energy
- Sewer: Public Sewer
- Water: Public
Community & neighborhood
Location
- Region: Rantoul
Other
Other facts
- Listing terms: Cash
- Ownership: Fee Simple
Price history
| Date | Event | Price |
|---|---|---|
| 11/27/2023 | Sold | $202,000-3.8%$109/sqft |
Source: | ||
| 10/31/2023 | Contingent | $209,900$113/sqft |
Source: | ||
| 10/13/2023 | Price change | $209,900-4.5%$113/sqft |
Source: | ||
| 10/4/2023 | Listed for sale | $219,900$118/sqft |
Source: | ||
| 9/7/2023 | Contingent | $219,900$118/sqft |
Source: | ||
Public tax history
| Year | Property taxes | Tax assessment |
|---|---|---|
| 2024 | $5,850 -3.8% | $67,660 +12.1% |
| 2023 | $6,080 +6.9% | $60,360 +12% |
| 2022 | $5,689 +4.4% | $53,890 +7.1% |
Find assessor info on the county website
Neighborhood: 61866
Nearby schools
GreatSchools rating
- 2/10Broadmeadow Elementary SchoolGrades: K-5Distance: 0.2 mi
- 5/10J W Eater Jr High SchoolGrades: 6-8Distance: 0.7 mi
- 2/10Rantoul Twp High SchoolGrades: 9-12Distance: 1 mi
Schools provided by the listing agent
- District: 137
Source: MRED as distributed by MLS GRID. This data may not be complete. We recommend contacting the local school district to confirm school assignments for this home.

Get pre-qualified for a loan
At Zillow Home Loans, we can pre-qualify you in as little as 5 minutes with no impact to your credit score.An equal housing lender. NMLS #10287.


