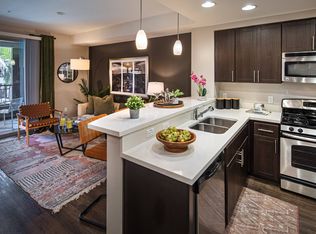$3,595/mo 2 Bed, 2 Bath 987 sq ft | 10th Floor Condo
Available Now | 12-Month Lease | Unfurnished
Pets Allowed: 1 small dog under 30 lbs. or a cat.
Experience downtown San Diego living in this spacious 2-bedroom, 2-bath condo located on the 10th floor of Acqua Vista. Just four blocks from Little Italy, this modern residence boasts granite countertops, stainless steel appliances, a walk-in closet, and a private balcony offering stunning views of the city and bay.
Acqua Vista amenities include a 24-hour concierge, valet parking for one car (with the option to rent additional spaces), EV charging stations, a 24-hour community attendant, security services, package lockers, a fitness center, a rooftop deck with a heated pool, a spa, and a BBQ area, among other features.
Rent includes Water, Sewer, and Trash.
This condo is conveniently situated near the I-5 freeway, Waterfront Park, the Museum of Contemporary Art, various restaurants, shopping options, and public transportation.
Renters' insurance is required, and you must provide a photo ID for showings. To ensure prompt service, please use this rental platform's messaging system to request more information or schedule a tour.
Move-In Procedures:
1. Moves must be scheduled with the Community Attendant at least 72 hours in advance. This applies to any move involving furniture or bulky items.
2. Tenants (or their movers) must provide proof of insurance before moving in, as outlined in the move-in/move-out procedures.
3. A $175 fee is required. This covers elevator padding and floor inspections before and after the move.
Note: Carrying small personal items by hand does not require scheduling, provided there is no risk of damage to common areas or facilities.
Building Parking Information:
1. Self-parking in the garage is not allowed. Residents and guests are required to use the building's valet service.
2. Do not tip valet staff (per HOA vendor contract).
3. Contact the valet before heading to the garage for vehicle retrieval.
4. Retrieve your vehicle within 10 minutes, or it will be re-parked.
5. Tenants must display a parking placard in the windshield. Vehicles without one may be towed at the tenant's expense.
6. Guests and service providers (e.g., cleaning staff) must valet park and show the appropriate placard for access.
7. Motorcycles/Scooters: Must be registered with the HOA and parked in assigned areas only.
8. Vehicles blocking traffic or emergency access will be towed without notice. Excessive oil leaks may also result in fines or suspension of parking privileges.
Room Dimensions:
Primary bedroom dimensions: 12x11
Bedroom 2 dimensions: 10 x 9
Kitchen dimensions: 8 x 6
Living room dimensions: 16 x 14
One small dog under 30 lbs allowed or one cat -- 12 Month Lease -- Renters Insurance Required -- Visit our website for additional lease terms - www. firstrentinc. com/rentals/.
Apartment for rent
$3,595/mo
425 W Beech St UNIT 1059, San Diego, CA 92101
2beds
980sqft
Price may not include required fees and charges.
Apartment
Available now
Cats, small dogs OK
Air conditioner, central air
In unit laundry
Attached garage parking
-- Heating
What's special
Private balconyStainless steel appliancesGranite countertopsWalk-in closet
- 3 days
- on Zillow |
- -- |
- -- |
Travel times
Add up to $600/yr to your down payment
Consider a first-time homebuyer savings account designed to grow your down payment with up to a 6% match & 4.15% APY.
Facts & features
Interior
Bedrooms & bathrooms
- Bedrooms: 2
- Bathrooms: 2
- Full bathrooms: 2
Cooling
- Air Conditioner, Central Air
Appliances
- Included: Disposal, Dryer, Microwave, Range, Refrigerator, Washer
- Laundry: In Unit
Features
- View, Walk In Closet
- Flooring: Carpet, Hardwood
Interior area
- Total interior livable area: 980 sqft
Property
Parking
- Parking features: Attached, Valet
- Has attached garage: Yes
- Details: Contact manager
Features
- Exterior features: Concierge, Downtown, Garbage included in rent, Granite Counters, Little Italy, Sewage included in rent, Small Dog 30 lbs, Stainless Steel Appliances, View Type: Views, Walk In Closet, Water included in rent
- Has spa: Yes
- Spa features: Hottub Spa
Details
- Parcel number: 5333332253
Construction
Type & style
- Home type: Apartment
- Property subtype: Apartment
Utilities & green energy
- Utilities for property: Garbage, Sewage, Water
Building
Management
- Pets allowed: Yes
Community & HOA
Community
- Features: Fitness Center, Pool
HOA
- Amenities included: Fitness Center, Pool
Location
- Region: San Diego
Financial & listing details
- Lease term: 1 Year
Price history
| Date | Event | Price |
|---|---|---|
| 7/18/2025 | Listed for rent | $3,595+44.1%$4/sqft |
Source: Zillow Rentals | ||
| 9/25/2020 | Listing removed | $2,495-9.3%$3/sqft |
Source: Teresa Cooper #200046455 | ||
| 8/12/2020 | Listed for rent | $2,750+7.8%$3/sqft |
Source: Allied Green Realty | ||
| 11/23/2019 | Listing removed | $2,550$3/sqft |
Source: Zillow Rental Manager | ||
| 11/2/2019 | Price change | $2,550-1.9%$3/sqft |
Source: Zillow Rental Manager | ||
Neighborhood: Little Italy
There are 17 available units in this apartment building
![[object Object]](https://photos.zillowstatic.com/fp/06c376fdeac70751b3e1dd705219d981-p_i.jpg)
