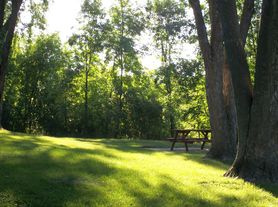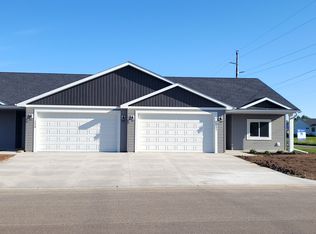This new construction townhome in the Falcon Glen development offers 3 bedrooms and 2.5 bathrooms within 1,305 square feet. It features gorgeous finishes throughout, including stainless steel kitchen appliances, quartz countertops, beautiful tile work in the kitchen and bathrooms, vaulted ceilings, custom fixtures, laminate flooring, and ceiling fans. The primary bedroom includes an ensuite bathroom and a walk-in closet. All essential appliances are provided: a stove, refrigerator, microwave, dishwasher, disposal, washer, and dryer. For your convenience, the laundry area is located on the upper level, near the bedrooms. The home also comes with an insulated one-car attached garage and a back patio with privacy fences and shared yard space. It is equipped with a heat pump for central air and heating, and an electric water heater. Tenant pays for all utilities. Lawn care, snow removal, and association dues are included in rent. Please note that no pets are allowed. This townhome is currently listed for sale or lease and will be pulled from the sale market with a signed lease.
All information deemed accurate but not guaranteed. Some pictures may not be of the exact unit as we may not have them for all units, however, they will be of a unit with a similar layout. If square footage is given, it may not be exact but a rough estimate and may include the total square footage of the home, which could include unfinished areas.
**Disclaimer: Security deposit amount is determined at the time that your application is processed. It will be, at a minimum, equal to one month's rent but may be higher. In some cases, we may also require a cosigner**
**PLEASE NOTE: WE DO REQUIRE APPLICANTS TO APPLY ON OUR WEBSITE - WE WILL NOT ACCEPT ANY OTHER APPLICATIONS**
12 month lease
Townhouse for rent
Special offer
$2,295/mo
425 W 8th St #21-1, New Richmond, WI 54017
3beds
1,305sqft
Price may not include required fees and charges.
Townhouse
Available now
No pets
Central air
In unit laundry
Attached garage parking
Heat pump
What's special
Quartz countertopsGorgeous finishesWalk-in closetEnsuite bathroomCustom fixturesVaulted ceilingsCeiling fans
- 33 days |
- -- |
- -- |
Travel times
Looking to buy when your lease ends?
Consider a first-time homebuyer savings account designed to grow your down payment with up to a 6% match & 3.83% APY.
Facts & features
Interior
Bedrooms & bathrooms
- Bedrooms: 3
- Bathrooms: 3
- Full bathrooms: 2
- 1/2 bathrooms: 1
Heating
- Heat Pump
Cooling
- Central Air
Appliances
- Included: Dishwasher, Dryer, Microwave, Oven, Refrigerator, Washer
- Laundry: In Unit
Features
- Walk In Closet
- Flooring: Carpet, Hardwood
Interior area
- Total interior livable area: 1,305 sqft
Property
Parking
- Parking features: Attached
- Has attached garage: Yes
- Details: Contact manager
Features
- Exterior features: No Utilities included in rent, Walk In Closet
Construction
Type & style
- Home type: Townhouse
- Property subtype: Townhouse
Building
Management
- Pets allowed: No
Community & HOA
Location
- Region: New Richmond
Financial & listing details
- Lease term: 1 Year
Price history
| Date | Event | Price |
|---|---|---|
| 6/25/2025 | Price change | $2,295-4.2%$2/sqft |
Source: Zillow Rentals | ||
| 6/10/2025 | Price change | $2,395-2.2%$2/sqft |
Source: Zillow Rentals | ||
| 5/30/2025 | Listed for rent | $2,450$2/sqft |
Source: Zillow Rentals | ||
Neighborhood: 54017
There are 2 available units in this apartment building
- Special offer! 1/2 off one month's rent with a signed leaseExpires February 1, 2026

