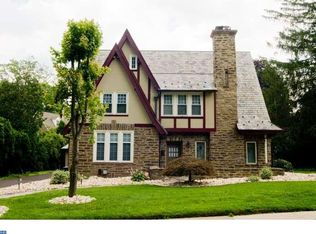Magnificent, One of a Kind, Custom Stone Colonial Within Walking Distance to Jenkintown Boro, Situated On One of the Largest Lots in Development; Also This Home is One of the Largest in the Boro with 3,651 SF; This Fabulous 4BR, 3.2 Bath Home Has Been Meticulously Cared For, is Immaculate, in Move In Condition and Has Tons of Spacious Closets and Storage Space; This Unique Treasure Has Been Pre-Inspected and Ready For A New Owner to Care For; Picture Yourself Driving Home To This Beautiful House, Pull Into The 2 Car Garage and Enjoy This Must See Secluded Oasis In Rear Yard with a Large Side Lot Great For Sports and Entertaining; Built By a Prominent Local Builder, Howard Mueller w/Some Original Plans Available To New Owner; Professionally Landscaped with a Lush Garden & Fig Trees; Attention to Detail is Prominent in Every Feature of the Interior of The Home; Exquisite Features of the Interior Include Random Oak Peg Floors, Mercer Tile on Window Sills, 1st Floor Powder Room and the Vestibule Floor, Beamed Ceilings in Living Room(10Ft) & Entryway(10Ft), Family Room and Library, Leaded Glass in Doors and Windows, Latch Handles on Some Doors, Coffer Ceilings in the Living Room and Foyer, 2 Wood Burning Fireplaces w/Slate In Living Room & Library and a Wood Burning Stove in the Family Room, Arched Doorways, 18” Deep Window Sills, Velux Skylights, Anderson Windows, Italian Tile Floors, French Doors to a Veranda and So Much More! Enjoy an Amazing Formal Dining Rm Accommodating Large Family Parties; Kitchen is Complete w/Granite Counters, Tons of Cabinets & Counter Space, Butler Pantry and a Breakfast Room; Custom Wood Staircase to Second Floor; Master Bedroom Suite w/Sitting Rm Which Could Be Used as Nursery & His & Her Closets; Large Master Bath Boosts a Large Shower & Double Pedestal Sinks; Other Bedrooms Are Spacious, One with a Fireplace; Great Views of the Backyard Through the Abundance of Windows From Every Room; Note: Family Room Could Be Used as an In-Law Suite as it Has a Full Bath and is Just a Few Steps From an Door to Outside; There Are So Many Possibilities with This Home; Let’s Not Forget The Full Finished Basement with Playroom, Pool Table Room, Storage and a Separate Laundry Room; Door from Basement to Beautiful Backyard with Patio, Covered Veranda, Inground Pool with Hot Tub and Fountains; Certified Pre-Owned Home w/Pre-Home Inspection and a List of Repairs Made;
This property is off market, which means it's not currently listed for sale or rent on Zillow. This may be different from what's available on other websites or public sources.
