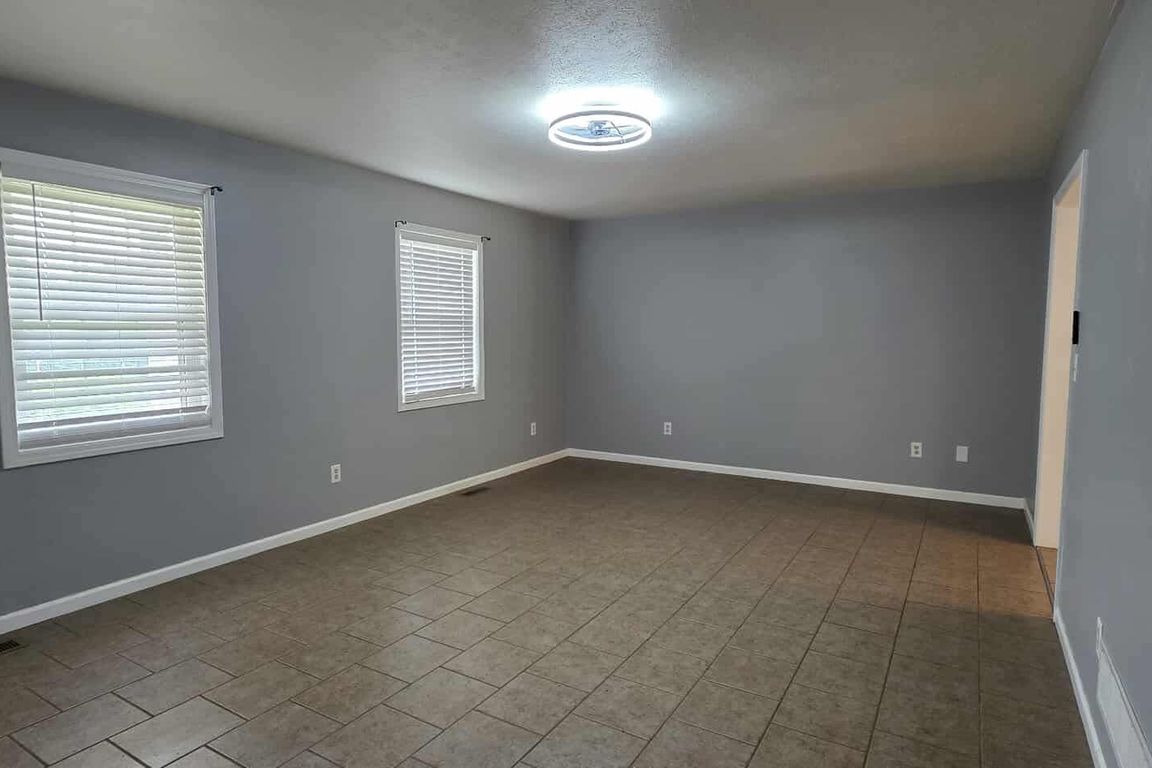
For salePrice cut: $5K (10/29)
$367,500
3beds
2,932sqft
425 Tucker Ln, Vine Grove, KY 40175
3beds
2,932sqft
Single family residence
Built in 1993
5.97 Acres
2 Garage spaces
$125 price/sqft
What's special
Partially finished basementPrivate primary suiteLarge carportFunctional kitchenExtended drivewayBuilt-in storm shelterOpen land
Escape the hustle and embrace peaceful country living! Tucked away on nearly 6 acres, this charming 3-bedroom, 3-bath ranch offers the perfect balance of privacy, space, and comfort. Step inside to find a warm and inviting main level featuring 3 bedrooms and 2 full baths, including a private primary suite. The ...
- 67 days |
- 1,316 |
- 49 |
Likely to sell faster than
Source: HKMLS,MLS#: HK25004228
Travel times
Living Room
Kitchen
Primary Bedroom
Zillow last checked: 8 hours ago
Listing updated: October 29, 2025 at 12:06pm
Listed by:
Sarah B Heck 270-734-6557,
KELLER WILLIAMS HEARTLAND
Source: HKMLS,MLS#: HK25004228
Facts & features
Interior
Bedrooms & bathrooms
- Bedrooms: 3
- Bathrooms: 3
- Full bathrooms: 3
- Main level bathrooms: 2
- Main level bedrooms: 3
Rooms
- Room types: Bonus Room, Office
Primary bedroom
- Level: Main
Bedroom 2
- Level: Main
Bedroom 3
- Level: Main
Primary bathroom
- Level: Main
Bathroom
- Features: Tub/Shower Combo
Kitchen
- Features: Granite Counters
Basement
- Area: 1412
Heating
- Heat Pump, Gas, Natural Gas, Propane
Cooling
- Central Air
Appliances
- Included: Dishwasher, Freezer, Electric Range, Range Hood, Refrigerator, Water Softener, Tankless Water Heater
- Laundry: Laundry Room
Features
- Ceiling Fan(s), Closet Light(s), Eat-in Kitchen
- Flooring: Carpet, Laminate, Tile, Vinyl
- Basement: Finished-Partial,Garage Entrance
- Has fireplace: No
- Fireplace features: None
Interior area
- Total structure area: 2,932
- Total interior livable area: 2,932 sqft
Property
Parking
- Total spaces: 2
- Parking features: Detached Carport, Attached, Basement
- Has garage: Yes
- Has carport: Yes
- Covered spaces: 2
Accessibility
- Accessibility features: None
Features
- Patio & porch: Covered Front Porch
- Exterior features: Lighting, Mature Trees
- Fencing: None
Lot
- Size: 5.97 Acres
- Features: Rural Property, Wooded, Dead End
Details
- Parcel number: 1410000021
Construction
Type & style
- Home type: SingleFamily
- Architectural style: Ranch
- Property subtype: Single Family Residence
Materials
- Brick
- Foundation: Concrete Perimeter
- Roof: Shingle
Condition
- New Construction
- New construction: No
- Year built: 1993
Utilities & green energy
- Sewer: Septic Tank
- Water: Well
Community & HOA
Community
- Subdivision: None
Location
- Region: Vine Grove
Financial & listing details
- Price per square foot: $125/sqft
- Tax assessed value: $339,000
- Annual tax amount: $3,949
- Price range: $367.5K - $367.5K
- Date on market: 10/3/2025