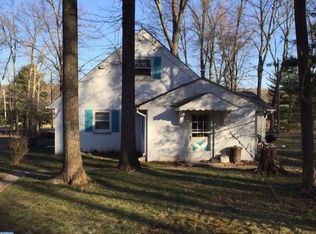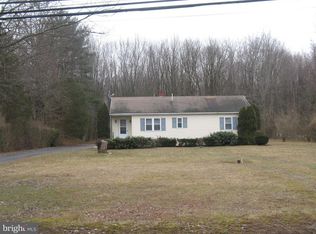Sold for $471,000
$471,000
425 Three Mile Run Rd, Sellersville, PA 18960
3beds
2,011sqft
Single Family Residence
Built in 1998
0.51 Acres Lot
$550,000 Zestimate®
$234/sqft
$2,783 Estimated rent
Home value
$550,000
$523,000 - $578,000
$2,783/mo
Zestimate® history
Loading...
Owner options
Explore your selling options
What's special
Welcome to 425 Three Mile Run Rd, Sellersville. Your own private oasis, in a partially wooded lot ,set back off the road. The property has a nice private wooded back yard and a wrap around style deck fit for all of your entertaining needs. As you walk through the front foyer you will have you large family room to your left. The first floor can be flexible and set up many different ways. The 2 large front windows allows for lots of natural lighting. The view through the front windows is beautiful with green trees and pretty yardscape. Behind the living room area, you have a connecting dining room and kitchen. The kitchen also offers an eat in kitchen and plenty of counter space and cabinetry. Follow through the eat in kitchen opening the french doors to a large Great Room with floor to ceiling windows displaying the beautiful yard and woods. This space creatively could be a second family room . Heading upstairs you will find 3 nicely sized bedrooms. The primary bedroom also has a en-suite full bath . There is another full hall bath for the other 2 bedrooms. Next head outside to see the LARGE workshop /shed. So many possibilities, let your imagination run wild! Have a hobby? This could be your space. It is a custom 20X20 workshop shed. The lofted 1.5 story is wide open for your creativity. The front double opening wooden doors, add to the beauty of the workshop. The workshop/shed is insulated with electric running to it currently-allowing for the possibility of heat and/or air conditioning too! The basement is ready for your finishing touch if you choose and holds a ton of storage. This home is centrally located, close to .... shopping and dining in central Quakertown, close access to 309 ,663 or 313 Highly sought after Pennridge School District
Zillow last checked: 8 hours ago
Listing updated: September 13, 2023 at 12:10pm
Listed by:
Rindi Latshaw 215-783-0555,
Keller Williams Realty Group,
Co-Listing Team: Berret/Feight Sales Team, Co-Listing Agent: Kimberly Berret 610-291-9099,
Keller Williams Realty Group
Bought with:
Devyn Vacca, RS354511
Coldwell Banker Hearthside-Doylestown
Source: Bright MLS,MLS#: PABU2052202
Facts & features
Interior
Bedrooms & bathrooms
- Bedrooms: 3
- Bathrooms: 3
- Full bathrooms: 2
- 1/2 bathrooms: 1
- Main level bathrooms: 1
Basement
- Area: 800
Heating
- Forced Air, Natural Gas
Cooling
- Central Air, Electric
Appliances
- Included: Electric Water Heater
- Laundry: In Basement
Features
- Dry Wall
- Flooring: Carpet, Ceramic Tile
- Basement: Connecting Stairway,Unfinished
- Has fireplace: No
Interior area
- Total structure area: 2,811
- Total interior livable area: 2,011 sqft
- Finished area above ground: 2,011
- Finished area below ground: 0
Property
Parking
- Total spaces: 5
- Parking features: Garage Faces Front, Inside Entrance, Attached, Driveway
- Attached garage spaces: 2
- Uncovered spaces: 3
Accessibility
- Accessibility features: None
Features
- Levels: Two
- Stories: 2
- Patio & porch: Deck, Wrap Around
- Pool features: None
Lot
- Size: 0.51 Acres
- Features: Backs to Trees
Details
- Additional structures: Above Grade, Below Grade, Outbuilding
- Parcel number: 12008120001
- Zoning: S
- Special conditions: Standard
Construction
Type & style
- Home type: SingleFamily
- Architectural style: Colonial
- Property subtype: Single Family Residence
Materials
- Frame, Vinyl Siding
- Foundation: Block
- Roof: Shingle
Condition
- Good
- New construction: No
- Year built: 1998
Utilities & green energy
- Sewer: Public Sewer
- Water: Public
Community & neighborhood
Location
- Region: Sellersville
- Subdivision: None Available
- Municipality: EAST ROCKHILL TWP
Other
Other facts
- Listing agreement: Exclusive Agency
- Listing terms: Conventional,Cash,FHA,VA Loan
- Ownership: Fee Simple
Price history
| Date | Event | Price |
|---|---|---|
| 9/7/2023 | Sold | $471,000-2.9%$234/sqft |
Source: | ||
| 7/13/2023 | Pending sale | $484,900$241/sqft |
Source: | ||
| 6/28/2023 | Listed for sale | $484,900$241/sqft |
Source: | ||
Public tax history
| Year | Property taxes | Tax assessment |
|---|---|---|
| 2025 | $6,228 | $35,600 |
| 2024 | $6,228 +1.2% | $35,600 |
| 2023 | $6,157 | $35,600 |
Find assessor info on the county website
Neighborhood: 18960
Nearby schools
GreatSchools rating
- 6/10Deibler El SchoolGrades: K-5Distance: 1.6 mi
- 7/10Pennridge North Middle SchoolGrades: 6-8Distance: 1.6 mi
- 8/10Pennridge High SchoolGrades: 9-12Distance: 1.4 mi
Schools provided by the listing agent
- District: Pennridge
Source: Bright MLS. This data may not be complete. We recommend contacting the local school district to confirm school assignments for this home.
Get a cash offer in 3 minutes
Find out how much your home could sell for in as little as 3 minutes with a no-obligation cash offer.
Estimated market value$550,000
Get a cash offer in 3 minutes
Find out how much your home could sell for in as little as 3 minutes with a no-obligation cash offer.
Estimated market value
$550,000

