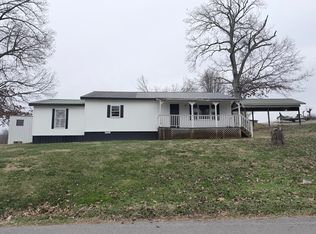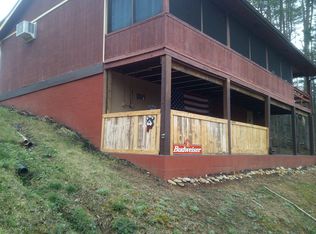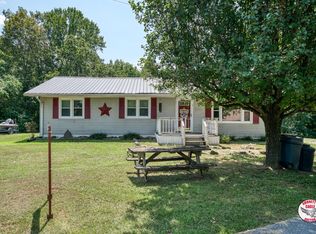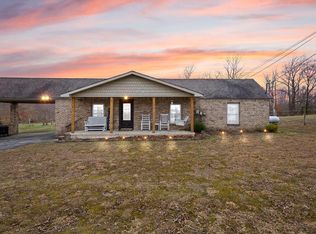Situated in the heart of Albany, Kentucky, this residential home is an inviting oasis that offers both comfort and convenience. Nestled on a generous .345+/- acre lot, this property is ideal for those seeking a harmonious blend of modern updates and classic charm. Interior Features • Master Bedroom: Conveniently located on the main level, this master bedroom ensures easy accessibility and privacy. • Additional Bedrooms: Two additional bedrooms are situated upstairs, perfect for family members or guests. • Living Room: Enjoy cozy evenings in this welcoming space, ideal for relaxation and entertainment. • Eat-in Kitchen: With ample space for dining and meal preparation, the kitchen is a functional and inviting hub for culinary creativity. • Office/Den Area: A versatile space that can be tailored to your needs, whether as a home office, study, or additional living area. • Porches: Take advantage of outdoor living with a covered front porch and a covered side porch, perfect for enjoying the fresh air. • Basement: An unfinished partial basement, accessible from outside, offers potential for storage or future expansion. Recent Updates This home has been thoughtfully updated to enhance its functionality and aesthetic appeal: 1. Plumbing: New pex H2O lines have been installed in the basement to ensure reliable water flow. 2. Bathroom: The bathroom features a new walk-in shower, vanity, sink, and toilet, along with a sliding barn door for a modern touch. 3. Kitchen: Cabinets have been refreshed with new paint and door pulls, adding a fresh and modern feel. 4. Ceiling Fans: New ceiling fans have been installed throughout the home to improve air circulation. 5. Doors: The front door and storm door have been upgraded for enhanced security and curb appeal. 6. Flooring: New carpet has been installed in the living room, preserving the original hardwood underneath for those who might prefer a different aesthetic. Additional Property Features • Detached Garage: A 1-car garage measuring 20x26 provides secure parking and additional storage space. • Concrete Driveway: Offers durability and a smooth surface for vehicles. Location and Amenities The property's prime location offers a variety of conveniences: • Nearby Attractions: Close proximity to local restaurants, home-town shopping, and medical facilities make errands and leisure activities effortless. • City Amenities: Easy access to city amenities enhances the living experience, providing all the conveniences of urban living in a serene setting. • Transportation: Quick access to HWY 127 bypass ensures seamless travel and commuting, making this home ideal for those who need to stay connected to surrounding areas. This charming residential home in Albany, Kentucky, is a testament to timeless design and modern updates, making it an excellent choice for those seeking a blend of comfort, convenience, and character.
For sale
$159,900
425 Tennessee Short Cut Rd, Albany, KY 42602
3beds
1,152sqft
Est.:
Single Family Residence
Built in ----
0.35 Acres Lot
$-- Zestimate®
$139/sqft
$-- HOA
What's special
Detached garageAdditional bedroomsEat-in kitchenCeiling fansMaster bedroom
- 159 days |
- 115 |
- 3 |
Zillow last checked: 8 hours ago
Listing updated: September 08, 2025 at 06:31am
Listed by:
Jennifer Thrasher 270-459-0914,
The Realty Firm Byrdstown
Source: My State MLS,MLS#: 11442752
Tour with a local agent
Facts & features
Interior
Bedrooms & bathrooms
- Bedrooms: 3
- Bathrooms: 1
- Full bathrooms: 1
Rooms
- Room types: Kitchen, Living Room, Master Bedroom
Kitchen
- Features: Eat-in Kitchen
Basement
- Area: 0
Heating
- Electric, Heat Pump
Cooling
- Central
Appliances
- Included: Refrigerator, Oven
Features
- Flooring: Carpet, Laminate
- Basement: Partial,Unfinished
- Has fireplace: No
- Furnished: Yes
Interior area
- Total structure area: 1,152
- Total interior livable area: 1,152 sqft
- Finished area above ground: 1,152
Property
Parking
- Total spaces: 1
- Parking features: Detached
- Garage spaces: 1
Features
- Patio & porch: Covered Porch, Open Porch, Deck
- Fencing: Fenced
Lot
- Size: 0.35 Acres
Details
- Parcel number: 104110001700
- Lease amount: $0
Construction
Type & style
- Home type: SingleFamily
- Property subtype: Single Family Residence
Materials
- Roof: Metal
Condition
- New construction: No
- Year built: 0
Utilities & green energy
- Electric: Amps(0)
- Sewer: Municipal
- Water: Municipal
Community & HOA
HOA
- Has HOA: No
Location
- Region: Albany
Financial & listing details
- Price per square foot: $139/sqft
- Tax assessed value: $140,000
- Annual tax amount: $786
- Date on market: 9/8/2025
- Date available: 02/21/2025
Estimated market value
Not available
Estimated sales range
Not available
$1,216/mo
Price history
Price history
| Date | Event | Price |
|---|---|---|
| 9/8/2025 | Listed for sale | $159,900$139/sqft |
Source: My State MLS #11442752 Report a problem | ||
| 9/1/2025 | Listing removed | $159,900$139/sqft |
Source: My State MLS #11442752 Report a problem | ||
| 8/5/2025 | Price change | $159,900-5.9%$139/sqft |
Source: My State MLS #11442752 Report a problem | ||
| 5/8/2025 | Price change | $169,900-2.9%$147/sqft |
Source: My State MLS #11442752 Report a problem | ||
| 4/1/2025 | Price change | $174,900-2.8%$152/sqft |
Source: My State MLS #11442752 Report a problem | ||
Public tax history
Public tax history
| Year | Property taxes | Tax assessment |
|---|---|---|
| 2023 | $786 +154.3% | $140,000 +278.4% |
| 2022 | $309 +0.1% | $37,000 |
| 2021 | $309 -58% | $37,000 -58% |
Find assessor info on the county website
BuyAbility℠ payment
Est. payment
$749/mo
Principal & interest
$620
Property taxes
$73
Home insurance
$56
Climate risks
Neighborhood: 42602
Nearby schools
GreatSchools rating
- 4/10Albany Elementary SchoolGrades: 1-4Distance: 1.2 mi
- 5/10Clinton County Middle SchoolGrades: 5-8Distance: 2.2 mi
- 5/10Clinton County High SchoolGrades: 9-12Distance: 1.6 mi
- Loading
- Loading








