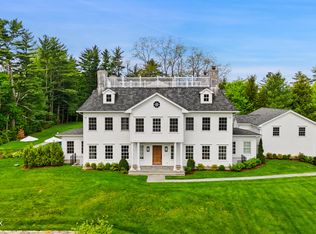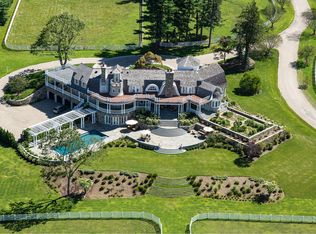The best of back country is embodied in this estate on 6 private acres with a majestic brick manor home, a guest cottage and acres of open lawn. Custom built to the highest standards with high ceilings, deep moldings and grand public rooms. Enter a dramatic foyer with a domed ceiling and sweeping staircase. Spacious formal rooms include a living room with fireplace and French doors to the expansive terrace, formal dining room, and an incredible two story Mahogany library. Gourmet kitchen with large island, top of the line appliances, breakfast area and Butler's pantry opens to handsome family room. Seven bedroom suites including Master suite with marble bathroom, fireplace, 2 walk-in closets and romantic balcony overlooking the lawn. Finished lower level. Pool Site.
This property is off market, which means it's not currently listed for sale or rent on Zillow. This may be different from what's available on other websites or public sources.

