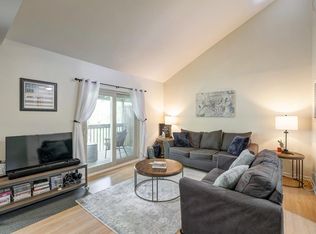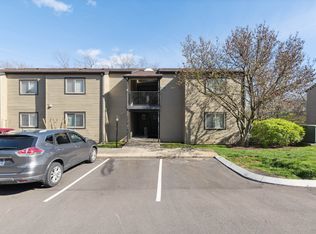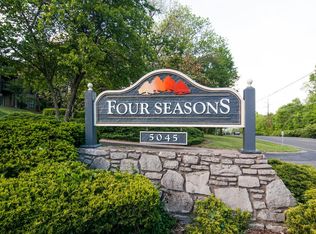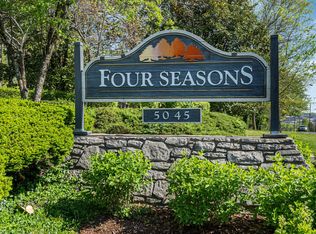Closed
$265,000
425 Summit Ridge Pl, Nashville, TN 37215
1beds
716sqft
Apartment, Residential, Condominium
Built in 1978
-- sqft lot
$254,600 Zestimate®
$370/sqft
$1,461 Estimated rent
Home value
$254,600
$239,000 - $270,000
$1,461/mo
Zestimate® history
Loading...
Owner options
Explore your selling options
What's special
In the heart of Green Hills and close to shops and restaurants such as Trader Joe's, Whole Foods Market, True Food Kitchen and Green Hills Mall and much more. Totally remodeled with new kitchen cabinets quartz counter tops, new high quality engineerd floors, tile bathroom and shower, stainless steel appliances and fresh paint. One Large bedroom, open living room designed for entertaining your friends and family, covered balcony. A must to see!
Zillow last checked: 8 hours ago
Listing updated: February 22, 2024 at 09:56am
Listing Provided by:
Amir Roshan 615-948-5917,
Covenant Real Estate Services
Bought with:
Melissa R Clough, 233938
C & S Residential
Source: RealTracs MLS as distributed by MLS GRID,MLS#: 2606194
Facts & features
Interior
Bedrooms & bathrooms
- Bedrooms: 1
- Bathrooms: 1
- Full bathrooms: 1
- Main level bedrooms: 1
Bedroom 1
- Features: Walk-In Closet(s)
- Level: Walk-In Closet(s)
- Area: 168 Square Feet
- Dimensions: 14x12
Dining room
- Area: 100 Square Feet
- Dimensions: 10x10
Kitchen
- Area: 72 Square Feet
- Dimensions: 9x8
Living room
- Features: Combination
- Level: Combination
- Area: 168 Square Feet
- Dimensions: 14x12
Heating
- Central
Cooling
- Central Air
Appliances
- Included: Built-In Electric Oven, Electric Range
Features
- Flooring: Laminate, Tile
- Basement: Other
- Has fireplace: No
- Common walls with other units/homes: 2+ Common Walls
Interior area
- Total structure area: 716
- Total interior livable area: 716 sqft
- Finished area above ground: 716
Property
Features
- Levels: One
- Stories: 1
- Pool features: Association
Lot
- Size: 871.20 sqft
Details
- Parcel number: 131050B42500CO
- Special conditions: Standard
Construction
Type & style
- Home type: Condo
- Property subtype: Apartment, Residential, Condominium
- Attached to another structure: Yes
Materials
- Fiber Cement
Condition
- New construction: No
- Year built: 1978
Utilities & green energy
- Sewer: Public Sewer
- Water: Public
- Utilities for property: Water Available
Community & neighborhood
Location
- Region: Nashville
- Subdivision: Four Seasons
HOA & financial
HOA
- Has HOA: Yes
- HOA fee: $240 monthly
- Amenities included: Clubhouse, Pool, Tennis Court(s)
- Services included: Maintenance Structure, Maintenance Grounds, Recreation Facilities, Water
Price history
| Date | Event | Price |
|---|---|---|
| 2/22/2024 | Sold | $265,000-5.3%$370/sqft |
Source: | ||
| 2/4/2024 | Pending sale | $279,900$391/sqft |
Source: | ||
| 1/3/2024 | Listed for sale | $279,900-3.4%$391/sqft |
Source: | ||
| 12/27/2023 | Listing removed | -- |
Source: | ||
| 9/29/2023 | Listed for sale | $289,900+59.3%$405/sqft |
Source: | ||
Public tax history
| Year | Property taxes | Tax assessment |
|---|---|---|
| 2025 | -- | $74,050 +65.8% |
| 2024 | $1,454 | $44,675 |
| 2023 | $1,454 | $44,675 |
Find assessor info on the county website
Neighborhood: Four Seasons Condos
Nearby schools
GreatSchools rating
- 8/10Julia Green Elementary SchoolGrades: K-4Distance: 0.6 mi
- 8/10John T. Moore Middle SchoolGrades: 5-8Distance: 1.3 mi
- 6/10Hillsboro High SchoolGrades: 9-12Distance: 1.4 mi
Schools provided by the listing agent
- Elementary: Julia Green Elementary
- Middle: John Trotwood Moore Middle
- High: Hillsboro Comp High School
Source: RealTracs MLS as distributed by MLS GRID. This data may not be complete. We recommend contacting the local school district to confirm school assignments for this home.
Get a cash offer in 3 minutes
Find out how much your home could sell for in as little as 3 minutes with a no-obligation cash offer.
Estimated market value
$254,600



