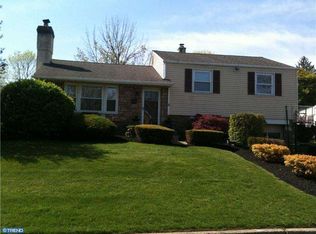Sold for $845,000 on 03/03/25
$845,000
425 Stuart Ln, Ambler, PA 19002
4beds
3,219sqft
Single Family Residence
Built in 2004
0.29 Acres Lot
$861,700 Zestimate®
$263/sqft
$4,240 Estimated rent
Home value
$861,700
$801,000 - $931,000
$4,240/mo
Zestimate® history
Loading...
Owner options
Explore your selling options
What's special
New home for the New Year! Welcome to 425 Stuart Lane in the highly rated Upper Dublin school district and walking distance to Ambler’s wonderful main street. This beautifully crafted brick center hall colonial has been lovingly maintained and features four bedrooms with two full and two half baths. Enter into the welcoming two story foyer with hardwood flooring which continues throughout the first floor. To the left of the foyer is a well sized living room and to the right sits the formal dining room, complete with wainscoting and recessed lighting. The spacious kitchen features wood cabinets, an island with bar seating, granite countertops, stainless steel appliances and an eat-in dining area. Beyond the kitchen, you'll find the light-filled family room featuring a sliding door to the amazing patio, a great space to enjoy the outdoors. The patio area features a built-in pergola, outdoor TV, low voltage lighting and plenty of space for seating and entertaining. A two car garage, well-sized mudroom with laundry, and half bath complete the first floor. The expansive primary bedroom on the upper level boasts vaulted ceilings, two walk-in closets, and a luxuriously renovated master bath with double vanity and large tiled walk-in shower. There are three generously sized bedrooms, each with double-door closets, providing ample storage space. A completely updated full bath serves the additional bedrooms. The finished basement is perfect for entertaining, featuring a half bath and an office space, ensuring plenty of room for all your needs. This home combines practical living spaces with elegant design, making it perfect for families of all sizes. Conveniently located close to Ambler’s downtown main street and all the restaurants and shopping it has to offer. Fort Washington and Ambler train stations are only minutes away. Don’t miss the opportunity to make this beautiful house your new home. Showings start Friday January 10th.
Zillow last checked: 8 hours ago
Listing updated: March 06, 2025 at 03:51am
Listed by:
Jeff Palmer 215-962-3239,
BHHS Fox & Roach-Blue Bell
Bought with:
Hope Grosse, RS173159L
BHHS Fox & Roach-Blue Bell
Source: Bright MLS,MLS#: PAMC2126112
Facts & features
Interior
Bedrooms & bathrooms
- Bedrooms: 4
- Bathrooms: 4
- Full bathrooms: 2
- 1/2 bathrooms: 2
- Main level bathrooms: 1
Basement
- Area: 900
Heating
- Forced Air, Natural Gas
Cooling
- Central Air, Electric
Appliances
- Included: Gas Water Heater
- Laundry: Main Level, Laundry Room
Features
- Primary Bath(s), Kitchen Island, Eat-in Kitchen, Breakfast Area, Crown Molding, Bathroom - Walk-In Shower, Open Floorplan, Wainscotting, Dry Wall
- Flooring: Wood, Carpet
- Windows: Double Pane Windows, Energy Efficient
- Basement: Full,Finished
- Number of fireplaces: 1
- Fireplace features: Wood Burning
Interior area
- Total structure area: 3,219
- Total interior livable area: 3,219 sqft
- Finished area above ground: 2,319
- Finished area below ground: 900
Property
Parking
- Total spaces: 4
- Parking features: Garage Faces Front, Inside Entrance, On Street, Driveway, Attached
- Attached garage spaces: 2
- Uncovered spaces: 2
Accessibility
- Accessibility features: None
Features
- Levels: Three
- Stories: 3
- Patio & porch: Patio
- Pool features: None
Lot
- Size: 0.29 Acres
- Dimensions: 109.00 x 0.00
- Features: Corner Lot
Details
- Additional structures: Above Grade, Below Grade
- Parcel number: 540014392008
- Zoning: B
- Special conditions: Standard
Construction
Type & style
- Home type: SingleFamily
- Architectural style: Colonial
- Property subtype: Single Family Residence
Materials
- Vinyl Siding, Brick
- Foundation: Concrete Perimeter
- Roof: Shingle
Condition
- Excellent
- New construction: No
- Year built: 2004
Utilities & green energy
- Electric: 200+ Amp Service
- Sewer: Public Sewer
- Water: Public
- Utilities for property: Cable Connected
Community & neighborhood
Location
- Region: Ambler
- Subdivision: Ambler
- Municipality: UPPER DUBLIN TWP
Other
Other facts
- Listing agreement: Exclusive Right To Sell
- Listing terms: Conventional
- Ownership: Fee Simple
Price history
| Date | Event | Price |
|---|---|---|
| 3/3/2025 | Sold | $845,000+2.4%$263/sqft |
Source: | ||
| 1/14/2025 | Pending sale | $825,000$256/sqft |
Source: | ||
| 1/9/2025 | Listed for sale | $825,000+90.8%$256/sqft |
Source: | ||
| 6/12/2015 | Sold | $432,500-3.9%$134/sqft |
Source: Public Record | ||
| 11/13/2014 | Price change | $449,900-3.2%$140/sqft |
Source: Weichert Realtors #6462131 | ||
Public tax history
| Year | Property taxes | Tax assessment |
|---|---|---|
| 2024 | $12,405 | $257,300 |
| 2023 | $12,405 +3.5% | $257,300 |
| 2022 | $11,987 +2.9% | $257,300 |
Find assessor info on the county website
Neighborhood: 19002
Nearby schools
GreatSchools rating
- 9/10Fort Washington El SchoolGrades: K-5Distance: 0.6 mi
- 7/10Sandy Run Middle SchoolGrades: 6-8Distance: 2.5 mi
- 9/10Upper Dublin High SchoolGrades: 9-12Distance: 0.8 mi
Schools provided by the listing agent
- High: Upper Dublin
- District: Upper Dublin
Source: Bright MLS. This data may not be complete. We recommend contacting the local school district to confirm school assignments for this home.

Get pre-qualified for a loan
At Zillow Home Loans, we can pre-qualify you in as little as 5 minutes with no impact to your credit score.An equal housing lender. NMLS #10287.
Sell for more on Zillow
Get a free Zillow Showcase℠ listing and you could sell for .
$861,700
2% more+ $17,234
With Zillow Showcase(estimated)
$878,934