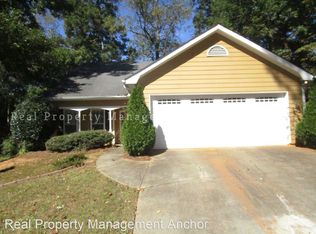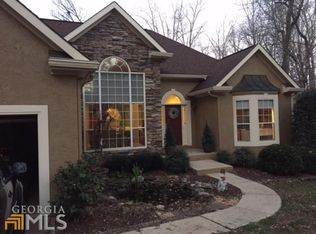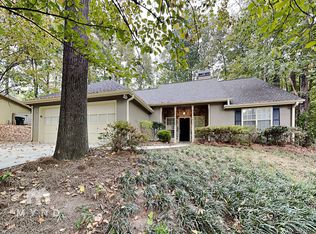Closed
$400,000
425 Streamview Ln, Stockbridge, GA 30281
4beds
2,968sqft
Single Family Residence
Built in 1991
1 Acres Lot
$392,000 Zestimate®
$135/sqft
$2,524 Estimated rent
Home value
$392,000
$372,000 - $412,000
$2,524/mo
Zestimate® history
Loading...
Owner options
Explore your selling options
What's special
Welcome to this stunning home on a quiet cul-de-sac, nestled among mature trees and bordered by a peaceful stream. This beautifully updated home boasts a brand-new kitchen and a newly finished basement. As you step inside, you will love the spacious and bright living room. Enjoy your evenings in front of the fireplace with hot cocoa made at the new coffee bar in the kitchen. The new kitchen features stainless steel appliances, gleaming granite countertops, and white cabinetry. The owners have thought of everything down to the last detail. (Check out the gorgeous cabinet pulls!) The adjoining dining area is perfect for enjoying meals with family and friends. The main level also features three spacious bedrooms and two full bathrooms. The owner's suite has a walk-in closet with a custom ELFA system. and a bathroom with a separate shower and garden tub. The newly finished basement provides plenty of space for recreation and relaxation. The large open area can be used as a family or game room, additional bedroom, and full bathroom. The laundry room includes plenty of room for storage and folding. The home features fresh paint and a new front door with sidelights. The owners bought this home when it was down to the studs and have painstakingly renovated the home. The backyard is a serene retreat featuring a beautiful stream that provides a soothing soundtrack to your outdoor activities. The spacious deck and patio area are perfect for summer barbecues and entertaining guests. Located in the highly desirable Walden neighborhood, this home is conveniently located near the highways, shopping, dining, and entertainment. With its spacious living areas, updated features, and picturesque setting, this home is the perfect place to create lifelong memories.
Zillow last checked: 8 hours ago
Listing updated: June 05, 2023 at 09:24am
Listed by:
Keller Williams Realty
Bought with:
Axell Garcia, 392692
AARE
Source: GAMLS,MLS#: 10149140
Facts & features
Interior
Bedrooms & bathrooms
- Bedrooms: 4
- Bathrooms: 3
- Full bathrooms: 3
- Main level bathrooms: 2
- Main level bedrooms: 3
Kitchen
- Features: Breakfast Area, Breakfast Room, Pantry
Heating
- Central, Forced Air, Heat Pump, Zoned
Cooling
- Ceiling Fan(s), Central Air, Heat Pump, Zoned
Appliances
- Included: Gas Water Heater, Dishwasher, Disposal, Microwave, Refrigerator
- Laundry: In Basement
Features
- Walk-In Closet(s), Master On Main Level
- Flooring: Tile, Laminate
- Windows: Double Pane Windows, Window Treatments
- Basement: Bath Finished,Interior Entry,Exterior Entry,Finished,Full
- Attic: Pull Down Stairs
- Number of fireplaces: 1
- Fireplace features: Living Room
- Common walls with other units/homes: No Common Walls
Interior area
- Total structure area: 2,968
- Total interior livable area: 2,968 sqft
- Finished area above ground: 2,968
- Finished area below ground: 0
Property
Parking
- Parking features: Attached, Garage Door Opener, Garage, Kitchen Level
- Has attached garage: Yes
Features
- Levels: Two
- Stories: 2
- Patio & porch: Deck
- Has private pool: Yes
- Pool features: In Ground
- Waterfront features: Creek
- Body of water: None
Lot
- Size: 1 Acres
- Features: Cul-De-Sac, Level
- Residential vegetation: Wooded
Details
- Parcel number: 052C02057000
Construction
Type & style
- Home type: SingleFamily
- Architectural style: Brick Front,Traditional
- Property subtype: Single Family Residence
Materials
- Brick, Vinyl Siding
- Foundation: Slab
- Roof: Composition
Condition
- Updated/Remodeled
- New construction: No
- Year built: 1991
Utilities & green energy
- Sewer: Public Sewer
- Water: Public
- Utilities for property: Cable Available, Electricity Available, High Speed Internet, Natural Gas Available, Phone Available, Sewer Available, Water Available
Green energy
- Energy efficient items: Insulation, Thermostat, Doors, Appliances
Community & neighborhood
Security
- Security features: Carbon Monoxide Detector(s), Smoke Detector(s)
Community
- Community features: Clubhouse, Playground, Pool, Walk To Schools, Near Shopping
Location
- Region: Stockbridge
- Subdivision: Walden
HOA & financial
HOA
- Has HOA: Yes
- HOA fee: $560 annually
- Services included: Maintenance Grounds
Other
Other facts
- Listing agreement: Exclusive Agency
- Listing terms: Cash,Conventional,FHA
Price history
| Date | Event | Price |
|---|---|---|
| 6/2/2023 | Sold | $400,000-3.6%$135/sqft |
Source: | ||
| 5/23/2023 | Pending sale | $415,000$140/sqft |
Source: | ||
| 4/28/2023 | Price change | $415,000-1.2%$140/sqft |
Source: | ||
| 4/13/2023 | Listed for sale | $420,000+101.9%$142/sqft |
Source: | ||
| 9/18/2020 | Sold | $208,000-13.3%$70/sqft |
Source: | ||
Public tax history
| Year | Property taxes | Tax assessment |
|---|---|---|
| 2024 | $5,825 +58.3% | $144,680 +12.1% |
| 2023 | $3,680 +21.3% | $129,040 +21.6% |
| 2022 | $3,033 -7.2% | $106,160 +27.6% |
Find assessor info on the county website
Neighborhood: 30281
Nearby schools
GreatSchools rating
- 2/10Pate's Creek Elementary SchoolGrades: PK-5Distance: 0.6 mi
- 4/10Dutchtown Middle SchoolGrades: 6-8Distance: 1.6 mi
- 5/10Dutchtown High SchoolGrades: 9-12Distance: 1.7 mi
Schools provided by the listing agent
- Elementary: Pates Creek
- Middle: Dutchtown
- High: Dutchtown
Source: GAMLS. This data may not be complete. We recommend contacting the local school district to confirm school assignments for this home.
Get a cash offer in 3 minutes
Find out how much your home could sell for in as little as 3 minutes with a no-obligation cash offer.
Estimated market value$392,000
Get a cash offer in 3 minutes
Find out how much your home could sell for in as little as 3 minutes with a no-obligation cash offer.
Estimated market value
$392,000


