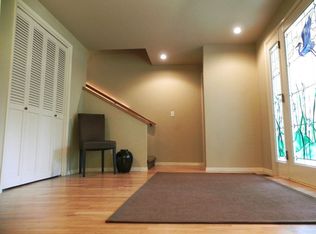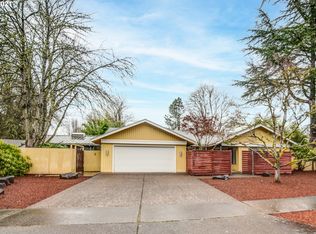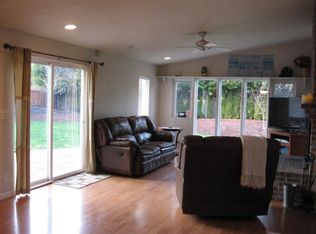Sold
$740,000
425 Stonegate St, Eugene, OR 97401
5beds
3,124sqft
Residential, Single Family Residence
Built in 1975
0.33 Acres Lot
$824,100 Zestimate®
$237/sqft
$3,483 Estimated rent
Home value
$824,100
$766,000 - $890,000
$3,483/mo
Zestimate® history
Loading...
Owner options
Explore your selling options
What's special
This is a rare opportunity to own a 5 plus bedroom home in the highly coveted Chevy Chase neighborhood. This grand home which offers a traditional sensibility with a spacious formal living room with fireplace, bay window window seat and crown moulding, formal dining room with hickory floors, and family room with gas fireplace. Gourmet kitchen has Dacor gas stove, Sub Zero fridge, Bosch dishwasher, granite countertops with breakfast bar plus island and custom cherry cabinets. Primary suite has spacious bathroom with soaking tub, walk-in shower and huge walk-in closet. 4 additional bedrooms plus a large bonus room that can be used as a second primary bedroom complete the upstairs. House sits on 1/3 acre with expansive deck, garden area with raspberries, beautiful mature landscaping including fruit trees, fully fenced - all across from to Marche Chase Park in a no-through-traffic neighborhood. Close to Autzen Stadium and PK Park, access to Pre's trail and Alton Baker park. Check out the Virtual tour for drone footage and 3D tour to fully appreciate!
Zillow last checked: 8 hours ago
Listing updated: July 01, 2023 at 09:13am
Listed by:
Christopher Dean 541-343-0648,
Bennett & Dean Real Estate
Bought with:
Stacy Haugen, 201232101
Triple Oaks Realty LLC
Source: RMLS (OR),MLS#: 23460463
Facts & features
Interior
Bedrooms & bathrooms
- Bedrooms: 5
- Bathrooms: 4
- Full bathrooms: 3
- Partial bathrooms: 1
- Main level bathrooms: 1
Primary bedroom
- Features: Bathroom, Double Sinks, Soaking Tub, Walkin Closet, Walkin Shower, Wallto Wall Carpet
- Level: Upper
- Area: 272
- Dimensions: 17 x 16
Bedroom 2
- Features: Ceiling Fan, Closet, Wallto Wall Carpet
- Level: Upper
- Area: 120
- Dimensions: 12 x 10
Bedroom 3
- Features: Ceiling Fan, Closet, Wallto Wall Carpet
- Level: Upper
- Area: 110
- Dimensions: 11 x 10
Bedroom 4
- Features: Closet, Wallto Wall Carpet
- Level: Upper
- Area: 132
- Dimensions: 12 x 11
Bedroom 5
- Features: Closet, Wallto Wall Carpet
- Level: Upper
- Area: 132
- Dimensions: 12 x 11
Dining room
- Features: French Doors, Hardwood Floors
- Level: Main
- Area: 208
- Dimensions: 16 x 13
Family room
- Features: Bookcases, Fireplace, Wallto Wall Carpet
- Level: Main
- Area: 252
- Dimensions: 21 x 12
Kitchen
- Features: Builtin Refrigerator, Dishwasher, Eat Bar, Garden Window, Gas Appliances, Island, Pantry, Granite, Peninsula
- Level: Main
- Area: 192
- Width: 12
Living room
- Features: Bay Window, Fireplace, Wallto Wall Carpet
- Level: Main
- Area: 266
- Dimensions: 19 x 14
Heating
- Forced Air, Heat Pump, Fireplace(s)
Cooling
- Heat Pump
Appliances
- Included: Built-In Refrigerator, Dishwasher, Disposal, Free-Standing Range, Gas Appliances, Gas Water Heater
- Laundry: Laundry Room
Features
- Granite, Solar Tube(s), Vaulted Ceiling(s), Closet, Ceiling Fan(s), Bookcases, Eat Bar, Kitchen Island, Pantry, Peninsula, Bathroom, Double Vanity, Soaking Tub, Walk-In Closet(s), Walkin Shower
- Flooring: Hardwood, Wall to Wall Carpet
- Doors: French Doors
- Windows: Vinyl Frames, Garden Window(s), Bay Window(s)
- Basement: Crawl Space
- Number of fireplaces: 2
- Fireplace features: Gas, Wood Burning
Interior area
- Total structure area: 3,124
- Total interior livable area: 3,124 sqft
Property
Parking
- Total spaces: 2
- Parking features: Off Street, Garage Door Opener, Attached
- Attached garage spaces: 2
Accessibility
- Accessibility features: Garage On Main, Utility Room On Main, Walkin Shower, Accessibility
Features
- Levels: Two
- Stories: 2
- Patio & porch: Deck, Porch
- Exterior features: Garden, Yard
- Fencing: Fenced
- Has view: Yes
- View description: Park/Greenbelt
Lot
- Size: 0.33 Acres
- Features: Corner Lot, Level, Sprinkler, SqFt 10000 to 14999
Details
- Additional structures: ToolShed
- Parcel number: 0290062
- Zoning: R-1
Construction
Type & style
- Home type: SingleFamily
- Architectural style: Traditional
- Property subtype: Residential, Single Family Residence
Materials
- Wood Siding
- Foundation: Concrete Perimeter, Pillar/Post/Pier
- Roof: Composition
Condition
- Resale
- New construction: No
- Year built: 1975
Details
- Warranty included: Yes
Utilities & green energy
- Gas: Gas
- Sewer: Public Sewer
- Water: Public
Community & neighborhood
Security
- Security features: Security Lights, Security System Owned
Location
- Region: Eugene
Other
Other facts
- Listing terms: Cash,Conventional
- Road surface type: Paved
Price history
| Date | Event | Price |
|---|---|---|
| 6/28/2023 | Sold | $740,000-7.4%$237/sqft |
Source: | ||
| 6/5/2023 | Pending sale | $799,000$256/sqft |
Source: | ||
| 5/3/2023 | Price change | $799,000-6%$256/sqft |
Source: | ||
| 4/12/2023 | Listed for sale | $850,000+93.2%$272/sqft |
Source: | ||
| 2/11/2016 | Sold | $440,000-1.1%$141/sqft |
Source: | ||
Public tax history
| Year | Property taxes | Tax assessment |
|---|---|---|
| 2025 | $9,505 +1.3% | $487,865 +3% |
| 2024 | $9,387 +2.6% | $473,656 +3% |
| 2023 | $9,148 +4% | $459,861 +3% |
Find assessor info on the county website
Neighborhood: Harlow
Nearby schools
GreatSchools rating
- 7/10Holt Elementary SchoolGrades: K-5Distance: 1.1 mi
- 3/10Monroe Middle SchoolGrades: 6-8Distance: 1.5 mi
- 6/10Sheldon High SchoolGrades: 9-12Distance: 2.1 mi
Schools provided by the listing agent
- Elementary: Bertha Holt
- Middle: Monroe
- High: Sheldon
Source: RMLS (OR). This data may not be complete. We recommend contacting the local school district to confirm school assignments for this home.

Get pre-qualified for a loan
At Zillow Home Loans, we can pre-qualify you in as little as 5 minutes with no impact to your credit score.An equal housing lender. NMLS #10287.
Sell for more on Zillow
Get a free Zillow Showcase℠ listing and you could sell for .
$824,100
2% more+ $16,482
With Zillow Showcase(estimated)
$840,582

