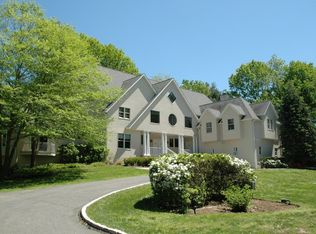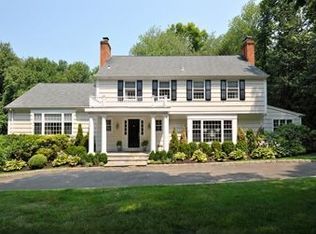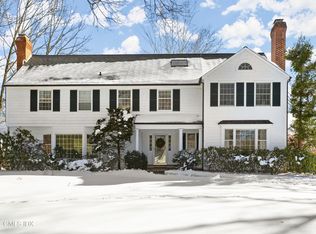This Mid-Country Estate, sitting on two acres of land, is a classic colonial with a gorgeous front porch. The kitchen, which has a Calcutta gold marble island, connects to a great room with vaulted ceilings & french doors to the outside. Desirable master suite with huge walk in closet & large bathroom which features a standing shower and separate tub. The renovated lower level is perfect for entertaining with the home theatre and full bar! The lower level also features a locker room, craft room, and a walk-in pantry with a 180 bottle wine fridge. Outside you will find a large in-ground pool with an automatic pool cover, a Nova Pro tennis court and a flat playing field. Don't forget about the attached, heated three car garage with an outlet for an electric car!
This property is off market, which means it's not currently listed for sale or rent on Zillow. This may be different from what's available on other websites or public sources.


