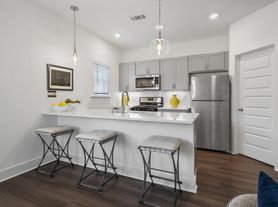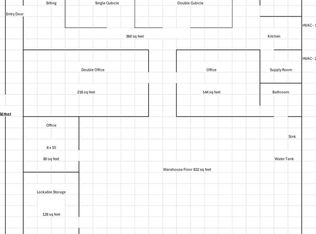This four bedroom, two bathroom home offers a simple one level layout with an open living area that flows into a modern kitchen with a center island. The primary suite includes its own full bath, and the additional bedrooms share a second bathroom. Neutral finishes and durable flooring give the home a clean and inviting feel, and the corner lot adds extra space and privacy.
Lease: 13 months. Advertised rate reflects base rent only.
Application Process: $60 per adult (19+), due within 24 hours of deposit payment. Screening includes credit, criminal & eviction background, housing history, and employment/income verification.
Holding Deposit: $500 temporarily reserves the property during application review. Refundable if application denied. Refundable if prospect cancels within 24 hours; forfeited thereafter. Credited toward security deposit at move-in. Applicants must take possession within 10 days of deposit placement or availability date.
Processing Fee: $249 due at lease signing.
Resident Benefits Package (RBP): $59.95/month includes renter's insurance, positive credit reporting, ID theft protection, HVAC filter delivery, on-demand pest control, and resident rewards program.
Utilities: Landlord bills monthly for water/sewer/gas/trash + $10 monthly admin fee. Resident sets up electricity only.
Pet Policy: Allowed with breed restrictions (max 2 without special approval). One time $500 non-refundable fee + monthly pet rent ($25/mo 0-40 lbs; $50/mo 40+ lbs; $50 for 3+ pets with approval). $200 refundable deposit for pets under 1 year. ESA/Service animals require additional documentation.
School Zone: Residents verify independently.
House for rent
$2,095/mo
425 Stage Coach Blvd, Kimberly, AL 35091
4beds
1,500sqft
Price may not include required fees and charges.
Single family residence
Available now
Cats, dogs OK
Central air
Hookups laundry
Attached garage parking
What's special
Simple one level layoutNeutral finishesDurable flooring
- 3 days |
- -- |
- -- |
Travel times
Looking to buy when your lease ends?
Consider a first-time homebuyer savings account designed to grow your down payment with up to a 6% match & a competitive APY.
Facts & features
Interior
Bedrooms & bathrooms
- Bedrooms: 4
- Bathrooms: 2
- Full bathrooms: 2
Cooling
- Central Air
Appliances
- Included: Dishwasher, Microwave, Oven, Refrigerator, Stove, WD Hookup
- Laundry: Hookups
Features
- WD Hookup
- Windows: Window Coverings
Interior area
- Total interior livable area: 1,500 sqft
Video & virtual tour
Property
Parking
- Parking features: Attached
- Has attached garage: Yes
- Details: Contact manager
Features
- Exterior features: Big Lot!, Instant Gas Hot Water Heater!, Pet Friendly!
Details
- Parcel number: 0300254000001145
Construction
Type & style
- Home type: SingleFamily
- Property subtype: Single Family Residence
Community & HOA
Location
- Region: Kimberly
Financial & listing details
- Lease term: Contact For Details
Price history
| Date | Event | Price |
|---|---|---|
| 11/17/2025 | Listed for rent | $2,095$1/sqft |
Source: Zillow Rentals | ||
| 11/12/2025 | Listing removed | $269,900$180/sqft |
Source: | ||
| 10/27/2025 | Price change | $269,900-1.9%$180/sqft |
Source: | ||
| 10/20/2025 | Price change | $275,000-1.4%$183/sqft |
Source: | ||
| 9/13/2025 | Price change | $279,000-0.3%$186/sqft |
Source: | ||

