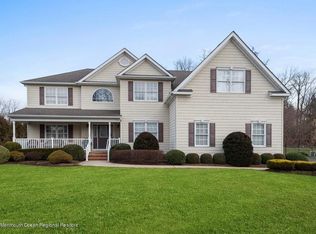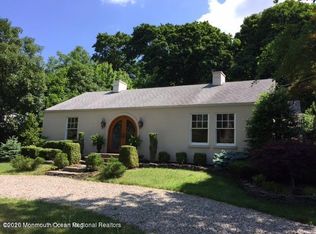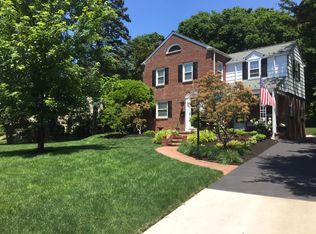Sold for $1,500,000
$1,500,000
425 Spring Street, Little Silver, NJ 07739
4beds
3,055sqft
Single Family Residence
Built in 2005
1 Acres Lot
$1,629,400 Zestimate®
$491/sqft
$5,806 Estimated rent
Home value
$1,629,400
$1.48M - $1.79M
$5,806/mo
Zestimate® history
Loading...
Owner options
Explore your selling options
What's special
Immerse yourself in luxury living! This custom colonial home boasts 4 bedrooms, 2.5 bathrooms and 3,000+ square feet of living space with full basement with high ceilings. The gourmet kitchen is a chef's dream with stainless appliances, granite countertops, and a wine cooler. The family room with vaulted ceilings and gas fireplace is open to the kitchen, perfect for entertaining guests. The primary suite features double vanity sinks, soaking tub and his/her walk-in-closets . 1st floor office is a bonus. Situated on an acre of private manicured grounds., enjoy the custom inground pool with waterfall, gas firepit, BBQ area, and patio - perfect for outdoor entertaining. Close to down town Red Bank, beaches, and NYC Commuting. Don't miss out on this exquisite property!
Zillow last checked: 8 hours ago
Listing updated: August 27, 2025 at 06:20am
Listed by:
Michelle Arege-Coffenberg 732-513-0646,
Preferred Properties Real Estate,
George M Coffenberg 732-513-0248,
Preferred Properties Real Estate
Bought with:
Erica Fuqua, 2186265
Keller Williams Realty Central Monmouth
Source: MoreMLS,MLS#: 22414064
Facts & features
Interior
Bedrooms & bathrooms
- Bedrooms: 4
- Bathrooms: 3
- Full bathrooms: 2
- 1/2 bathrooms: 1
Bedroom
- Area: 182
- Dimensions: 14 x 13
Bedroom
- Area: 195
- Dimensions: 15 x 13
Bedroom
- Area: 156
- Dimensions: 13 x 12
Bathroom
- Area: 30
- Dimensions: 6 x 5
Bathroom
- Area: 84
- Dimensions: 12 x 7
Other
- Area: 308
- Dimensions: 22 x 14
Other
- Area: 169
- Dimensions: 13 x 13
Basement
- Area: 1620
- Dimensions: 60 x 27
Breakfast
- Area: 180
- Dimensions: 18 x 10
Dining room
- Area: 221
- Dimensions: 17 x 13
Family room
- Area: 425
- Dimensions: 25 x 17
Foyer
- Area: 132
- Dimensions: 12 x 11
Garage
- Area: 500
- Dimensions: 25 x 20
Kitchen
- Area: 204
- Dimensions: 17 x 12
Laundry
- Area: 36
- Dimensions: 6 x 6
Living room
- Area: 195
- Dimensions: 15 x 13
Office
- Area: 144
- Dimensions: 12 x 12
Heating
- Natural Gas, Forced Air, 2 Zoned Heat
Cooling
- Central Air, 2 Zoned AC
Features
- Ceilings - 9Ft+ 1st Flr, Dec Molding, Recessed Lighting
- Flooring: Ceramic Tile, Wood
- Basement: Ceilings - High,Full
- Attic: Pull Down Stairs
- Number of fireplaces: 1
Interior area
- Total structure area: 3,055
- Total interior livable area: 3,055 sqft
Property
Parking
- Total spaces: 2
- Parking features: Paved, Driveway
- Attached garage spaces: 2
- Has uncovered spaces: Yes
Features
- Stories: 3
- Exterior features: Lighting
- Has private pool: Yes
- Pool features: Heated, In Ground
- Fencing: Fenced Area
Lot
- Size: 1 Acres
- Dimensions: 110 x 323
- Features: Back to Woods, Irregular Lot
Details
- Parcel number: 1
- Zoning description: Residential, Single Family
Construction
Type & style
- Home type: SingleFamily
- Architectural style: Custom,Colonial
- Property subtype: Single Family Residence
Materials
- Cedar
- Roof: Sloping
Condition
- New construction: No
- Year built: 2005
Utilities & green energy
- Sewer: Public Sewer
Community & neighborhood
Location
- Region: Little Silver
- Subdivision: None
HOA & financial
HOA
- Has HOA: No
Price history
| Date | Event | Price |
|---|---|---|
| 8/16/2024 | Sold | $1,500,000$491/sqft |
Source: | ||
| 7/16/2024 | Pending sale | $1,500,000$491/sqft |
Source: | ||
| 7/5/2024 | Price change | $1,500,000-9.1%$491/sqft |
Source: | ||
| 6/20/2024 | Price change | $1,649,900-2.9%$540/sqft |
Source: | ||
| 5/20/2024 | Listed for sale | $1,699,900$556/sqft |
Source: | ||
Public tax history
| Year | Property taxes | Tax assessment |
|---|---|---|
| 2025 | $24,648 +44.6% | $1,460,200 +44.6% |
| 2024 | $17,047 -1.5% | $1,009,900 +5% |
| 2023 | $17,307 +4.2% | $961,500 +5.4% |
Find assessor info on the county website
Neighborhood: 07739
Nearby schools
GreatSchools rating
- 9/10Markham Place Elementary SchoolGrades: 5-8Distance: 0.6 mi
- 6/10Red Bank Reg High SchoolGrades: 9-12Distance: 0.9 mi
- 8/10Point Road SchoolGrades: PK-4Distance: 1.3 mi
Schools provided by the listing agent
- Elementary: Markham Pl
- Middle: Markham Place
- High: Red Bank Reg
Source: MoreMLS. This data may not be complete. We recommend contacting the local school district to confirm school assignments for this home.
Get a cash offer in 3 minutes
Find out how much your home could sell for in as little as 3 minutes with a no-obligation cash offer.
Estimated market value$1,629,400
Get a cash offer in 3 minutes
Find out how much your home could sell for in as little as 3 minutes with a no-obligation cash offer.
Estimated market value
$1,629,400


