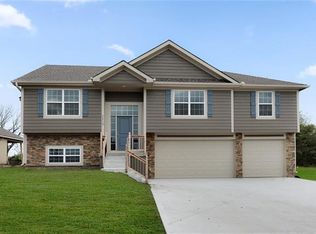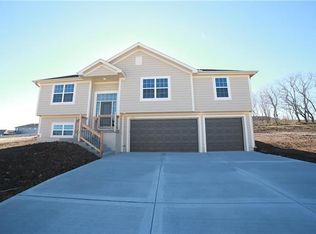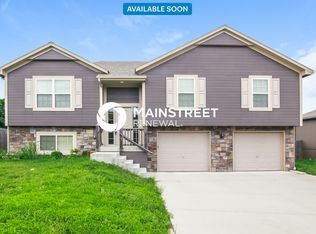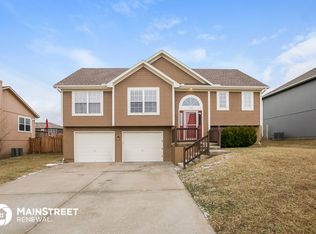Sold
Price Unknown
425 Spring Branch Dr, Raymore, MO 64083
4beds
2,150sqft
Single Family Residence
Built in 2019
8,414 Square Feet Lot
$404,300 Zestimate®
$--/sqft
$2,356 Estimated rent
Home value
$404,300
$344,000 - $473,000
$2,356/mo
Zestimate® history
Loading...
Owner options
Explore your selling options
What's special
Welcome to 425 Spring Branch Dr, a delightful home that’s ready to welcome you and your family with open arms! Nestled in the friendly community of Raymore, MO, this charming residence is the perfect backdrop for your family’s next chapter.
From the moment you step inside, you’ll feel right at home. The open and airy living spaces invite you to relax and unwind, whether you're cozying up for a movie night or hosting a get-together with friends. The heart of the home – the kitchen – is both functional and inviting, with plenty of room to whip up your favorite meals and create delicious family memories. The adjacent dining area is just waiting for those cherished family dinners and game nights.
The home features generously sized bedrooms bathed in natural light, offering everyone their own comfortable retreat. The master suite is a true haven, complete with a private bathroom and a spacious closet to keep things organized.
Step outside and you’ll find a lovely yard that’s perfect for family fun, whether you’re playing in the sunshine, enjoying a barbecue, or simply relaxing on the patio. The well-kept landscaping adds a touch of charm and tranquility to your outdoor space.
Located in a welcoming neighborhood with convenient access to parks, schools, and local amenities, this home is not just a place to live but a place where you can truly feel at home. We invite you to come see for yourself and imagine the wonderful moments you could experience here. We’re sure you’ll fall in love!
Zillow last checked: 8 hours ago
Listing updated: October 30, 2024 at 12:38pm
Listing Provided by:
SBD Team,
SBD Housing Solutions LLC,
Tristan Johnson 816-307-2886,
SBD Housing Solutions LLC
Bought with:
Jen Cline, 2019014525
Source: Heartland MLS as distributed by MLS GRID,MLS#: 2508434
Facts & features
Interior
Bedrooms & bathrooms
- Bedrooms: 4
- Bathrooms: 3
- Full bathrooms: 3
Primary bedroom
- Features: Carpet
- Level: Main
- Area: 196 Square Feet
- Dimensions: 14 x 14
Bedroom 2
- Features: Carpet, Ceiling Fan(s), Walk-In Closet(s)
- Level: Main
- Area: 110 Square Feet
- Dimensions: 10 x 11
Bedroom 3
- Features: Carpet
- Level: Main
- Area: 117 Square Feet
- Dimensions: 13 x 9
Bedroom 4
- Level: Basement
- Area: 154 Square Feet
- Dimensions: 14 x 11
Dining room
- Level: Main
- Area: 120 Square Feet
- Dimensions: 15 x 8
Kitchen
- Features: Kitchen Island, Pantry
- Level: Main
- Area: 120 Square Feet
- Dimensions: 15 x 8
Other
- Features: Carpet, Ceiling Fan(s)
- Level: Basement
- Area: 182 Square Feet
- Dimensions: 13 x 12
Living room
- Features: Fireplace
- Level: Main
- Area: 195 Square Feet
- Dimensions: 13 x 15
Heating
- Heatpump/Gas
Cooling
- Heat Pump
Appliances
- Included: Dishwasher, Disposal, Microwave, Free-Standing Electric Oven, Stainless Steel Appliance(s)
- Laundry: Main Level
Features
- Ceiling Fan(s), Custom Cabinets, Kitchen Island, Vaulted Ceiling(s), Walk-In Closet(s)
- Flooring: Wood
- Basement: Daylight
- Number of fireplaces: 1
- Fireplace features: Family Room, Gas
Interior area
- Total structure area: 2,150
- Total interior livable area: 2,150 sqft
- Finished area above ground: 1,580
- Finished area below ground: 570
Property
Parking
- Total spaces: 3
- Parking features: Built-In, Garage Faces Front
- Attached garage spaces: 3
Features
- Patio & porch: Deck
Lot
- Size: 8,414 sqft
- Features: City Lot
Details
- Parcel number: 2229539
Construction
Type & style
- Home type: SingleFamily
- Architectural style: Traditional
- Property subtype: Single Family Residence
Materials
- Lap Siding, Wood Siding
- Roof: Composition
Condition
- Year built: 2019
Details
- Builder name: Rymeg, Inc.
Utilities & green energy
- Sewer: Public Sewer
- Water: Public
Community & neighborhood
Security
- Security features: Smoke Detector(s)
Location
- Region: Raymore
- Subdivision: Madison Creek
HOA & financial
HOA
- Has HOA: Yes
- HOA fee: $250 annually
- Amenities included: Play Area, Pool
- Association name: Madison Creek
Other
Other facts
- Listing terms: Cash,Conventional,FHA
- Ownership: Investor
Price history
| Date | Event | Price |
|---|---|---|
| 10/30/2024 | Sold | -- |
Source: | ||
| 9/25/2024 | Pending sale | $389,900$181/sqft |
Source: | ||
| 9/5/2024 | Listed for sale | $389,900+46.6%$181/sqft |
Source: | ||
| 2/3/2020 | Sold | -- |
Source: | ||
| 10/1/2019 | Listed for sale | $266,000$124/sqft |
Source: Keller Williams Southland #2191526 Report a problem | ||
Public tax history
| Year | Property taxes | Tax assessment |
|---|---|---|
| 2024 | $3,898 +0.1% | $47,900 |
| 2023 | $3,893 +11.8% | $47,900 +12.5% |
| 2022 | $3,483 0% | $42,570 |
Find assessor info on the county website
Neighborhood: 64083
Nearby schools
GreatSchools rating
- 7/10Creekmoor Elementary SchoolGrades: K-5Distance: 1.3 mi
- 3/10Raymore-Peculiar East Middle SchoolGrades: 6-8Distance: 3.9 mi
- 6/10Raymore-Peculiar Sr. High SchoolGrades: 9-12Distance: 5.1 mi
Schools provided by the listing agent
- Elementary: Creekmoor
- Middle: Raymore-Peculiar
- High: Raymore-Peculiar
Source: Heartland MLS as distributed by MLS GRID. This data may not be complete. We recommend contacting the local school district to confirm school assignments for this home.
Get a cash offer in 3 minutes
Find out how much your home could sell for in as little as 3 minutes with a no-obligation cash offer.
Estimated market value
$404,300
Get a cash offer in 3 minutes
Find out how much your home could sell for in as little as 3 minutes with a no-obligation cash offer.
Estimated market value
$404,300



