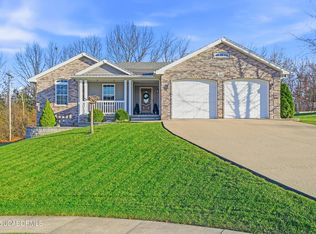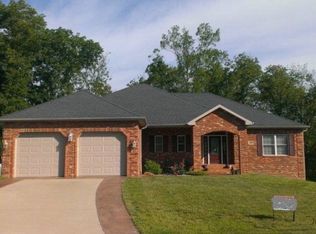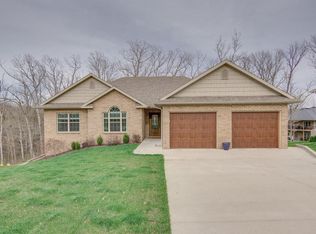This grand home was built by Lexington Builders, one of the areas premiere builders. Looking almost new & nestled at the end of the development, this ranch style home has privacy. The 3 bedroom, 2 bath home has a full unfinished downstairs just waiting for the next owner to design their space. When entering, the foyer is adorned with hardwood flooring that carries into the kitchen & dining room. The open floor plan lets the living room & kitchen combine into a large space with room in the dining room for everyone.This master has one of the best bathrooms designed with separate vanities, jetted tub, walk-in closet; plus, just open a door into the laundry room that outlets to the hall & then garage.The back covered porch is where entertaining will happen with the privacy of the woods behind.
This property is off market, which means it's not currently listed for sale or rent on Zillow. This may be different from what's available on other websites or public sources.



