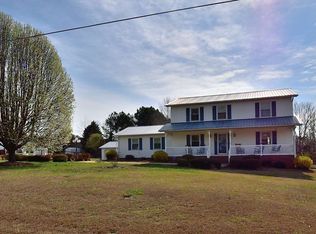one level living at its best! this charming ranch style home is ready to be yours for Christmas!! conv located just outside the city limits of Walhalla yet it gives a rural vibe- enter into the foyer where you are welcomed with hwd floors overlooking a spacious living area with a vaulted ceiling, gas log fireplace with built in cabinetry . to the left is the dinning area that over looks an large and inviting deck , perfect for that morning coffee as you look out on the built in fire pit with flagstone pavers around it and you can enjoy watching koi swim in your little pond before heading out to the chicken house to collect eggs for your morning breakfast! back inside the well appointed kitchen offers ample cabinet space , stainless appliances , conv located as you walk in from garage making those grocery trips a little less painful! just off the kitchen is the laundry room , the master ensuite has a brand new ceramic tile shower!! bedroom is large enough to house a king sz bed , two additional generous size bedrooms and 2nd bath make this a great floor plan for almost anyone in any season of their life ! Welcome home to 425 Snead Rd
This property is off market, which means it's not currently listed for sale or rent on Zillow. This may be different from what's available on other websites or public sources.
