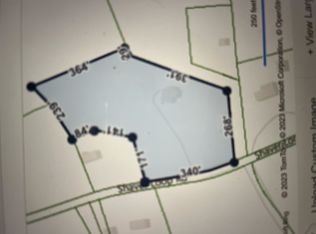Sold for $338,000 on 02/29/24
$338,000
425 Shaver Loop Rd, Dayton, TN 37321
4beds
3,872sqft
Single Family Residence
Built in 2006
4.89 Acres Lot
$494,100 Zestimate®
$87/sqft
$2,685 Estimated rent
Home value
$494,100
$440,000 - $548,000
$2,685/mo
Zestimate® history
Loading...
Owner options
Explore your selling options
What's special
Fabulous Opportunity to purchase a large home on 4.89 +/- acres. The home needs some freshening and finishing, but loads of space. Large walk-up storage (3rd level). Spacious basement has 3-car garage with workshop area. Home is being sold in ''as is'' condition. Seller is not able to make repairs. Seller is in the process of moving, so please pardon the boxes. The log storage building DOES NOT stay with the property (to be removed prior to closing). The information provided deemed reliable but not guaranteed. Buyer is responsible for verifying all information. Seller is a relative of listing Realtor.
This home is located within minutes of Blue Water Resort and Dayton Boat Dock ! Only County taxes !!!
Zillow last checked: 8 hours ago
Listing updated: July 12, 2025 at 08:18am
Listed by:
Karen S Stinson 423-488-4003,
Horizon Sotheby's International Realty
Bought with:
Melody McNeill, 353484
Keller Williams
Source: Greater Chattanooga Realtors,MLS#: 1381265
Facts & features
Interior
Bedrooms & bathrooms
- Bedrooms: 4
- Bathrooms: 3
- Full bathrooms: 3
Primary bedroom
- Level: Second
Bedroom
- Level: Second
Bedroom
- Level: Second
Bedroom
- Level: Second
Bathroom
- Level: First
Bathroom
- Level: Second
Bathroom
- Level: Second
Den
- Level: First
Dining room
- Level: First
Laundry
- Level: First
Office
- Level: First
Other
- Description: Breakfast Room: Level: First
Heating
- Central, Electric
Cooling
- Central Air, Electric, Multi Units
Appliances
- Included: Dishwasher, Electric Range, Electric Water Heater, Refrigerator
- Laundry: Electric Dryer Hookup, Gas Dryer Hookup, Laundry Room, Washer Hookup
Features
- Double Vanity, Eat-in Kitchen, High Ceilings, Pantry, Walk-In Closet(s), Separate Shower, Tub/shower Combo, Breakfast Room, Separate Dining Room, Split Bedrooms, Whirlpool Tub
- Flooring: Hardwood, Tile
- Windows: Insulated Windows, Vinyl Frames
- Basement: Unfinished
- Number of fireplaces: 1
- Fireplace features: Den, Family Room, Other, Wood Burning
Interior area
- Total structure area: 3,872
- Total interior livable area: 3,872 sqft
Property
Parking
- Total spaces: 3
- Parking features: Basement, Garage Door Opener
- Attached garage spaces: 3
Accessibility
- Accessibility features: Accessible Common Area
Features
- Levels: Two
- Patio & porch: Deck, Patio, Porch, Porch - Covered
Lot
- Size: 4.89 Acres
- Dimensions: 4.89 +/- acres per ta x record
- Features: Gentle Sloping, Level, Wooded, Rural
Details
- Parcel number: 090 158.01
Construction
Type & style
- Home type: SingleFamily
- Architectural style: Contemporary
- Property subtype: Single Family Residence
Materials
- Vinyl Siding
- Foundation: Brick/Mortar, Slab, Stone
- Roof: Asphalt,Shingle
Condition
- New construction: No
- Year built: 2006
Details
- Warranty included: Yes
Utilities & green energy
- Sewer: Septic Tank
- Water: Public
- Utilities for property: Cable Available, Electricity Available, Phone Available, Underground Utilities
Community & neighborhood
Security
- Security features: Smoke Detector(s)
Community
- Community features: None
Location
- Region: Dayton
- Subdivision: None
Other
Other facts
- Listing terms: Cash,Conventional,Owner May Carry
Price history
| Date | Event | Price |
|---|---|---|
| 2/29/2024 | Sold | $338,000-10.9%$87/sqft |
Source: Greater Chattanooga Realtors #1381265 Report a problem | ||
| 1/10/2024 | Pending sale | $379,500$98/sqft |
Source: BHHS broker feed #1381265 Report a problem | ||
| 1/9/2024 | Contingent | $379,500$98/sqft |
Source: Greater Chattanooga Realtors #1381265 Report a problem | ||
| 1/4/2024 | Price change | $379,500-3.1%$98/sqft |
Source: Greater Chattanooga Realtors #1381265 Report a problem | ||
| 12/8/2023 | Price change | $391,500-1.3%$101/sqft |
Source: Greater Chattanooga Realtors #1381265 Report a problem | ||
Public tax history
| Year | Property taxes | Tax assessment |
|---|---|---|
| 2024 | $1,818 +3.3% | $134,775 +72.7% |
| 2023 | $1,759 | $78,025 |
| 2022 | $1,759 | $78,025 |
Find assessor info on the county website
Neighborhood: 37321
Nearby schools
GreatSchools rating
- 7/10Frazier Elementary SchoolGrades: K-5Distance: 2.1 mi
- 6/10Rhea Middle SchoolGrades: 6-8Distance: 7.3 mi
- 4/10Rhea County High SchoolGrades: 9-12Distance: 7.5 mi
Schools provided by the listing agent
- Elementary: Frazier Elementary School
- Middle: Rhea County Middle
- High: Rhea County High School
Source: Greater Chattanooga Realtors. This data may not be complete. We recommend contacting the local school district to confirm school assignments for this home.

Get pre-qualified for a loan
At Zillow Home Loans, we can pre-qualify you in as little as 5 minutes with no impact to your credit score.An equal housing lender. NMLS #10287.
Sell for more on Zillow
Get a free Zillow Showcase℠ listing and you could sell for .
$494,100
2% more+ $9,882
With Zillow Showcase(estimated)
$503,982