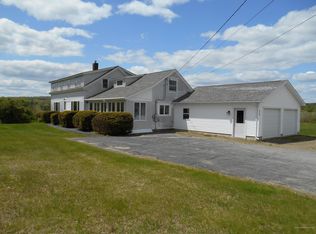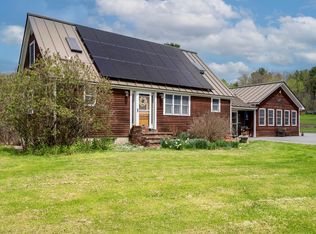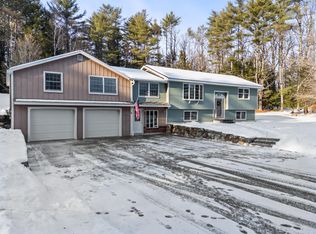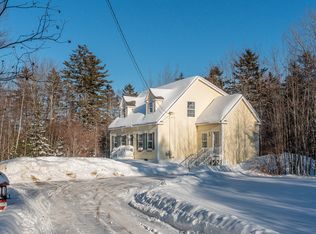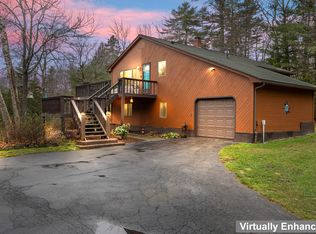Enjoy Mountain Views & pondside living. Relax into one-floor living with sweeping mountain and open field views from this inviting home. A large deck overlooks a serene spring fed pond-perfect for peaceful mornings or evening gatherings. This property includes a 2+ car garage with heated entertainment room, compete with seasonal kitchen & half bath. Storage above and extra storage hut included! Car ports on each side. A unique blend of comfort, functionality and natural beauty all in one property close to the Union Common and surrounding lakes.
Active
$565,000
425 Sennebec Road, Union, ME 04862
3beds
2,068sqft
Est.:
Single Family Residence
Built in 1978
20 Acres Lot
$-- Zestimate®
$273/sqft
$-- HOA
What's special
Mountain viewsSerene spring fed pondHalf bathOne-floor livingHeated entertainment roomPondside livingLarge deck
- 118 days |
- 982 |
- 49 |
Zillow last checked: 8 hours ago
Listing updated: November 12, 2025 at 08:31am
Listed by:
RE/MAX JARET & COHN camden@jaretcohn.com
Source: Maine Listings,MLS#: 1639690
Tour with a local agent
Facts & features
Interior
Bedrooms & bathrooms
- Bedrooms: 3
- Bathrooms: 2
- Full bathrooms: 2
Bedroom 1
- Features: Closet
- Level: First
Bedroom 2
- Features: Closet
- Level: First
Bedroom 3
- Features: Closet
- Level: Basement
Dining room
- Features: Dining Area
- Level: First
Great room
- Features: Heat Stove
- Level: Basement
Kitchen
- Level: First
Laundry
- Features: Built-in Features
- Level: Basement
Living room
- Features: Cathedral Ceiling(s), Heat Stove
- Level: First
Office
- Level: Basement
Heating
- Baseboard, Direct Vent Heater, Wood Stove
Cooling
- None
Appliances
- Included: Dryer, Electric Range, Refrigerator, Washer
- Laundry: Built-Ins
Features
- 1st Floor Bedroom, Attic, One-Floor Living, Shower, Storage
- Flooring: Carpet, Vinyl, Hardwood
- Basement: Interior Entry,Finished,Full
- Number of fireplaces: 2
Interior area
- Total structure area: 2,068
- Total interior livable area: 2,068 sqft
- Finished area above ground: 1,034
- Finished area below ground: 1,034
Video & virtual tour
Property
Parking
- Total spaces: 2
- Parking features: Paved, 11 - 20 Spaces, Garage Door Opener, Carport, Detached, Heated Garage
- Garage spaces: 2
- Has carport: Yes
Features
- Patio & porch: Deck
- Has view: Yes
- View description: Fields, Mountain(s), Scenic
- Body of water: Private Pond
Lot
- Size: 20 Acres
- Features: Near Town, Rural, Agricultural, Harvestable Crops, Open Lot, Landscaped, Wooded
Details
- Additional structures: Outbuilding
- Parcel number: UNNNM009L024
- Zoning: Rural
- Other equipment: Cable, Generator, Internet Access Available
Construction
Type & style
- Home type: SingleFamily
- Architectural style: Contemporary
- Property subtype: Single Family Residence
Materials
- Wood Frame, Shingle Siding, Wood Siding
- Roof: Shingle
Condition
- Year built: 1978
Utilities & green energy
- Electric: Circuit Breakers, Generator Hookup
- Sewer: Private Sewer
- Water: Private
- Utilities for property: Utilities On
Community & HOA
Location
- Region: Union
Financial & listing details
- Price per square foot: $273/sqft
- Tax assessed value: $362,900
- Annual tax amount: $6,242
- Date on market: 10/3/2025
- Road surface type: Paved
Estimated market value
Not available
Estimated sales range
Not available
Not available
Price history
Price history
| Date | Event | Price |
|---|---|---|
| 11/12/2025 | Listed for sale | $565,000$273/sqft |
Source: | ||
| 10/30/2025 | Contingent | $565,000$273/sqft |
Source: | ||
| 10/3/2025 | Listed for sale | $565,000-1.7%$273/sqft |
Source: | ||
| 10/3/2025 | Listing removed | $575,000$278/sqft |
Source: | ||
| 8/21/2025 | Price change | $575,000-3.4%$278/sqft |
Source: | ||
Public tax history
Public tax history
| Year | Property taxes | Tax assessment |
|---|---|---|
| 2024 | $6,242 +11% | $362,900 |
| 2023 | $5,625 +4.7% | $362,900 |
| 2022 | $5,371 +33.7% | $362,900 +63.5% |
Find assessor info on the county website
BuyAbility℠ payment
Est. payment
$3,511/mo
Principal & interest
$2724
Property taxes
$589
Home insurance
$198
Climate risks
Neighborhood: 04862
Nearby schools
GreatSchools rating
- 5/10Union Elementary SchoolGrades: PK-6Distance: 1.6 mi
- 6/10Medomak Middle SchoolGrades: 7-8Distance: 7.5 mi
- 5/10Medomak Valley High SchoolGrades: 9-12Distance: 7.5 mi
- Loading
- Loading
