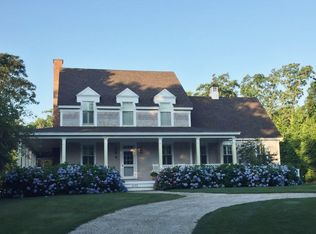Spacious Colonial on acre site just a short walk to private association beaches, tennis, playground & deep water anchorages. Newly refinished hardwood floors throughout .Enter this lovely home via the covered porch & gracious foyer with adjacent powder room. Comfortable first floor living space includes large master suite with full bath & walk in closet, living room with fireplace & french doors to the porch & deck, formal dining room, Corian & stainless kitchen with back hall to laundry & 1/2 bath. Two bedrooms on the second floor share a private bath, two other guest bedrooms & the large entertainment share a full hall bath. This very well maintained home is ideal for entertaining with lots of room for all your friends & family. Custom built with quality finish work & hardwood floors throughout, Natural gas heat & AC
This property is off market, which means it's not currently listed for sale or rent on Zillow. This may be different from what's available on other websites or public sources.
