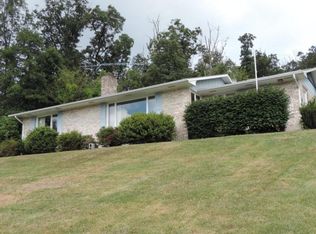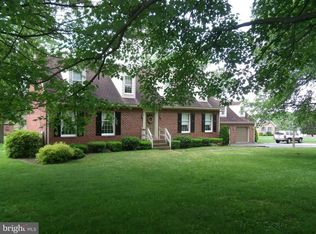Upon arrival of this fabulously unique property, you will be drawn to its excellent contemporary design, located on almost 5 Acres on a hill with a view, and surrounded by lush foliage. The brick pathway to the entry is accented by beautiful landscaping, and when you open the front door, this home makes a grand first impression! Greeted by a bright open foyer with a curved staircase and new tile flooring, you are compelled to enter. Quickly it becomes evident with its huge family room and open kitchen, that this home is perfect for entertaining and togetherness. Its open concept heeds itself to large parties with a contemporary feel. The kitchen has been updated with new granite counter-tops, tile back-splash, and features modern gray cabinets reaching the ceiling. The beautiful multi-level deck puts you on a private oasis with tranquility & serenity abound. The entertainment space continues in the finished basement w/ bar and outside access. The huge master bedroom features lots of light coming from the windows to the private lofted sitting area open to the foyer, a whirlpool tub, a newly tiled shower, and a large walk-in closet. The upstairs bonus space (currently an office) lends itself to multi-purposes with closets, and features a vaulted ceiling w/ beams, stairs to the garage and gorgeous view. The roof is newly installed in 2018, Dual zoned Heat and A/C, new hot water heater in 2018. Upstairs A/C unit is newer (2018) as are the two furnaces (2014 & 2018). 28'x16 Outbuilding for lots of storage! **A brand new water filtration, pressure, and conditioning system has just been installed in September, 2019!!**
This property is off market, which means it's not currently listed for sale or rent on Zillow. This may be different from what's available on other websites or public sources.


