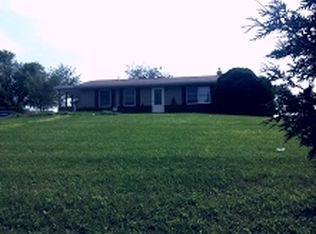Sold for $513,500
$513,500
425 Schencks Grove Rd, Howard, PA 16841
3beds
1,493sqft
Single Family Residence
Built in 2004
19.98 Acres Lot
$521,200 Zestimate®
$344/sqft
$1,906 Estimated rent
Home value
$521,200
$469,000 - $579,000
$1,906/mo
Zestimate® history
Loading...
Owner options
Explore your selling options
What's special
Bald Eagle State Park Entrance/Sayers Dam less than 1 mile away! Enjoy nature, peace, privacy and comfort on your own 20 acres and endless outdoor opportunities for boating, fishing, hunting, swimming, picnics, nature walks and seasonal activities outdoors. This well-maintained 1,262 sq ft ranch home on a full basement features 3 bedrooms with scenic views from every window, 2 full baths, & 2-car attached garage. An open floor plan seamlessly connects the kitchen and dining area. The kitchen boasts cherry cabinetry and dining room provides easy access to a back patio—ideal for grilling or morning coffee. The fenced rear yard includes a fire pit, creating a great space for entertaining or relaxing under the stars. Enjoy panoramic views of the mountains from the front porch. Additional features include a full basement with a finished bonus room, central air conditioning, and an attached 24' x 28', two-car garage. Conveniently located just 15 miles from Lock Haven and 27 miles from State College, you're never far from town while still enjoying the freedom and beauty of your own private slice of central Pennsylvania.
Zillow last checked: 8 hours ago
Listing updated: September 11, 2025 at 08:59am
Listed by:
Paul Confer 814-404-1541,
Kissinger, Bigatel & Brower
Bought with:
Ryan S Lowe, AB066402
RE/MAX Centre Realty
Source: Bright MLS,MLS#: PACE2515808
Facts & features
Interior
Bedrooms & bathrooms
- Bedrooms: 3
- Bathrooms: 2
- Full bathrooms: 2
- Main level bathrooms: 2
- Main level bedrooms: 3
Primary bedroom
- Features: Flooring - Carpet
- Level: Main
- Area: 156 Square Feet
- Dimensions: 13 x 12
Bedroom 2
- Features: Flooring - Carpet
- Level: Main
- Area: 99 Square Feet
- Dimensions: 11 x 9
Bedroom 3
- Features: Flooring - Carpet
- Level: Main
- Area: 117 Square Feet
- Dimensions: 13 x 9
Primary bathroom
- Features: Flooring - Vinyl, Bathroom - Walk-In Shower
- Level: Main
- Area: 28 Square Feet
- Dimensions: 7 x 4
Bonus room
- Level: Lower
- Area: 228 Square Feet
- Dimensions: 12 x 19
Dining room
- Features: Flooring - Vinyl
- Level: Main
- Area: 144 Square Feet
- Dimensions: 9 x 16
Kitchen
- Features: Flooring - Vinyl
- Level: Main
- Area: 117 Square Feet
- Dimensions: 13 x 9
Living room
- Features: Flooring - Laminate Plank
- Level: Main
- Area: 247 Square Feet
- Dimensions: 19 x 13
Heating
- Heat Pump, Electric
Cooling
- Central Air, Heat Pump, Electric
Appliances
- Included: Dishwasher, Dryer, Oven/Range - Electric, Refrigerator, Washer, Water Treat System, Electric Water Heater
- Laundry: In Basement, Dryer In Unit, Washer In Unit
Features
- Bar, Bathroom - Stall Shower, Bathroom - Tub Shower, Combination Kitchen/Dining, Open Floorplan, Dry Wall
- Flooring: Carpet, Laminate, Vinyl
- Windows: Double Hung
- Basement: Full,Partially Finished
- Has fireplace: No
Interior area
- Total structure area: 2,524
- Total interior livable area: 1,493 sqft
- Finished area above ground: 1,262
- Finished area below ground: 231
Property
Parking
- Total spaces: 32
- Parking features: Garage Faces Front, Gravel, Attached, Driveway
- Attached garage spaces: 2
- Uncovered spaces: 30
- Details: Garage Sqft: 672
Accessibility
- Accessibility features: 2+ Access Exits
Features
- Levels: One
- Stories: 1
- Patio & porch: Patio, Porch
- Pool features: None
- Fencing: Chain Link,Back Yard
- Has view: Yes
- View description: Mountain(s)
Lot
- Size: 19.98 Acres
- Features: Open Lot, Cleared, Front Yard, Hunting Available, Private, Rear Yard, Rural, SideYard(s), Year Round Access
Details
- Additional structures: Above Grade, Below Grade
- Parcel number: 04004,043H,0000
- Zoning: R
- Special conditions: Standard
- Horses can be raised: Yes
- Horse amenities: Horses Allowed
Construction
Type & style
- Home type: SingleFamily
- Architectural style: Ranch/Rambler
- Property subtype: Single Family Residence
Materials
- Block, Stick Built, Vinyl Siding
- Foundation: Block
- Roof: Shingle
Condition
- Very Good
- New construction: No
- Year built: 2004
Utilities & green energy
- Electric: 200+ Amp Service
- Sewer: Mound System, On Site Septic
- Water: Well
- Utilities for property: Broadband
Community & neighborhood
Location
- Region: Howard
- Subdivision: None Available
- Municipality: LIBERTY TWP
Other
Other facts
- Listing agreement: Exclusive Right To Sell
- Listing terms: Cash,Conventional,FHA,VA Loan,USDA Loan
- Ownership: Fee Simple
- Road surface type: Black Top
Price history
| Date | Event | Price |
|---|---|---|
| 9/11/2025 | Sold | $513,500+5.3%$344/sqft |
Source: | ||
| 8/11/2025 | Pending sale | $487,500$327/sqft |
Source: | ||
| 8/7/2025 | Listed for sale | $487,500$327/sqft |
Source: | ||
Public tax history
| Year | Property taxes | Tax assessment |
|---|---|---|
| 2024 | $3,414 +5.9% | $58,735 |
| 2023 | $3,224 -2.5% | $58,735 |
| 2022 | $3,306 +0.2% | $58,735 -37.3% |
Find assessor info on the county website
Neighborhood: 16841
Nearby schools
GreatSchools rating
- 4/10Liberty-Curtin El SchoolGrades: K-4Distance: 3.4 mi
- 5/10Central Mountain Middle SchoolGrades: 5-8Distance: 9.5 mi
- 4/10Central Mountain High SchoolGrades: 9-12Distance: 9.1 mi
Schools provided by the listing agent
- District: Keystone Central
Source: Bright MLS. This data may not be complete. We recommend contacting the local school district to confirm school assignments for this home.
Get pre-qualified for a loan
At Zillow Home Loans, we can pre-qualify you in as little as 5 minutes with no impact to your credit score.An equal housing lender. NMLS #10287.
