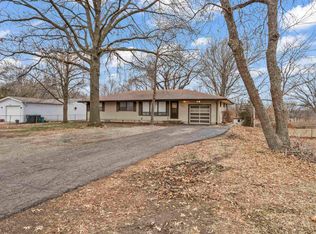Sold
Price Unknown
425 SE Rice Rd, Topeka, KS 66607
5beds
1,500sqft
Single Family Residence, Residential
Built in 1956
18,000 Acres Lot
$170,900 Zestimate®
$--/sqft
$1,494 Estimated rent
Home value
$170,900
$145,000 - $193,000
$1,494/mo
Zestimate® history
Loading...
Owner options
Explore your selling options
What's special
Great 3+ bedroom home ready for a little love. With some elbow grease this would be a wonderful home or investment opportunity. There are 3 spacious bedrooms upstairs and 2 non-conforming bedrooms downstairs in the partially finished walk-out basement. Living room is large enough to accommodate almost any living room furniture and configuration you could think of, even with one wall occupied by a show stopping fireplace. Huge yard and an additional lot behind the home which may be included with an acceptable offer. Home is being sold as-is.
Zillow last checked: 8 hours ago
Listing updated: January 09, 2024 at 12:16pm
Listed by:
Brittany Ford 785-230-9998,
NextHome Professionals
Bought with:
Edgar Perez, 00243754
TopCity Realty, LLC
Source: Sunflower AOR,MLS#: 232246
Facts & features
Interior
Bedrooms & bathrooms
- Bedrooms: 5
- Bathrooms: 2
- Full bathrooms: 2
Primary bedroom
- Level: Main
- Area: 152.08
- Dimensions: 13.11 x 11.6
Bedroom 2
- Level: Main
- Area: 117.28
- Dimensions: 11.6 x 10.11
Bedroom 3
- Level: Main
- Area: 131.08
- Dimensions: 11.6 x 11.3
Bedroom 4
- Level: Basement
- Area: 151.98
- Dimensions: 14.9 x 10.2
Other
- Level: Basement
- Area: 110.7
- Dimensions: 12.3 x 9
Dining room
- Level: Main
- Area: 121.36
- Dimensions: 14.8 x 8.2
Kitchen
- Level: Main
- Area: 109.61
- Dimensions: 11.3 x 9.7
Laundry
- Level: Basement
Living room
- Level: Main
- Area: 231.42
- Dimensions: 17.4 x 13.3
Heating
- Natural Gas
Cooling
- Central Air
Appliances
- Laundry: In Basement
Features
- Brick, Sheetrock
- Flooring: Hardwood, Vinyl, Laminate, Carpet
- Basement: Concrete,Full,Partially Finished
- Number of fireplaces: 1
- Fireplace features: One
Interior area
- Total structure area: 1,500
- Total interior livable area: 1,500 sqft
- Finished area above ground: 1,200
- Finished area below ground: 300
Property
Parking
- Parking features: Attached
- Has attached garage: Yes
Features
- Patio & porch: Deck, Covered
Lot
- Size: 18,000 Acres
- Dimensions: 100 x 180
Details
- Parcel number: R23334
- Special conditions: Standard,Arm's Length
Construction
Type & style
- Home type: SingleFamily
- Architectural style: Ranch
- Property subtype: Single Family Residence, Residential
Materials
- Vinyl Siding
- Roof: Composition
Condition
- Year built: 1956
Utilities & green energy
- Water: Public
Community & neighborhood
Location
- Region: Topeka
- Subdivision: Skyview & A
Price history
| Date | Event | Price |
|---|---|---|
| 1/9/2024 | Sold | -- |
Source: | ||
| 1/2/2024 | Pending sale | $99,900$67/sqft |
Source: | ||
| 1/2/2024 | Listed for sale | $99,900$67/sqft |
Source: | ||
| 1/2/2024 | Pending sale | $99,900$67/sqft |
Source: | ||
| 12/30/2023 | Listed for sale | $99,900$67/sqft |
Source: | ||
Public tax history
| Year | Property taxes | Tax assessment |
|---|---|---|
| 2025 | -- | $20,804 +90.4% |
| 2024 | $1,455 +0.8% | $10,926 +6.2% |
| 2023 | $1,443 +3.4% | $10,287 +7% |
Find assessor info on the county website
Neighborhood: 66607
Nearby schools
GreatSchools rating
- 5/10Scott Dual Language MagnetGrades: PK-5Distance: 1.4 mi
- 5/10Chase Middle SchoolGrades: 6-8Distance: 1.4 mi
- 2/10Highland Park High SchoolGrades: 9-12Distance: 2.1 mi
Schools provided by the listing agent
- Elementary: Scott Dual Language Magnet Elementary School/USD
- Middle: Chase Middle School/USD 501
- High: Highland Park High School/USD 501
Source: Sunflower AOR. This data may not be complete. We recommend contacting the local school district to confirm school assignments for this home.
