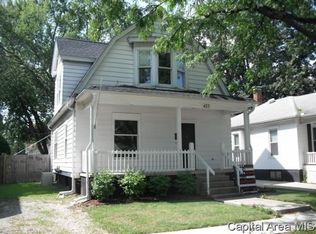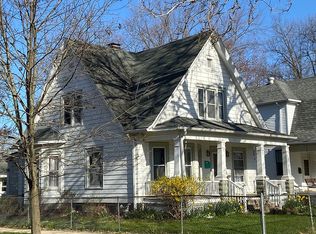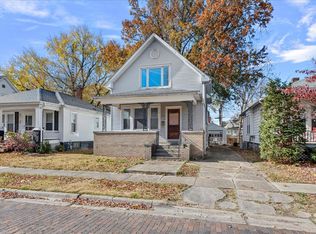Sold for $134,900 on 12/30/22
$134,900
425 S Park Ave, Springfield, IL 62704
3beds
1,804sqft
Single Family Residence, Residential
Built in 1920
5,200 Square Feet Lot
$157,000 Zestimate®
$75/sqft
$1,662 Estimated rent
Home value
$157,000
$146,000 - $170,000
$1,662/mo
Zestimate® history
Loading...
Owner options
Explore your selling options
What's special
Awesome family home only 4 blocks from Washington Park, close to schools (Dubois Elementary, Grant Middle, Springfield High, SHG), Fairhills shopping and more! Updates include Vinyl Siding w/insulation board, gutters and updated bath 2022. Roof, HVAC and Wtr Htr 2007. Easy Clean vinyl windows! All 3 bedrooms are decent size w/walk-in closets and 2nd flr laundry chute! Washer/Dryer stays. Plenty of storage w/walk-in kitchen pantry. Energy Saving whole house fan used frequently. Original built-in hutch w/pocket door in dining rm. Window coverings stay. Nicely landscaped w/fenced bk yard and newer 2 car garage access from alley. Dry Basement has 2nd entrance from back yard. This Home on a brick lined street with original woodwork is a must see!
Zillow last checked: 8 hours ago
Listing updated: January 01, 2023 at 12:02pm
Listed by:
Tony Smarjesse Mobl:217-652-3335,
RE/MAX Professionals
Bought with:
Tony Smarjesse, 475140159
RE/MAX Professionals
Source: RMLS Alliance,MLS#: CA1018481 Originating MLS: Capital Area Association of Realtors
Originating MLS: Capital Area Association of Realtors

Facts & features
Interior
Bedrooms & bathrooms
- Bedrooms: 3
- Bathrooms: 2
- Full bathrooms: 1
- 1/2 bathrooms: 1
Bedroom 1
- Level: Upper
- Dimensions: 14ft 7in x 12ft 0in
Bedroom 2
- Level: Upper
- Dimensions: 13ft 4in x 12ft 7in
Bedroom 3
- Level: Upper
- Dimensions: 14ft 6in x 10ft 3in
Other
- Level: Main
- Dimensions: 14ft 0in x 12ft 3in
Other
- Level: Main
- Dimensions: 12ft 8in x 8ft 8in
Kitchen
- Level: Main
- Dimensions: 12ft 8in x 10ft 6in
Living room
- Level: Main
- Dimensions: 15ft 2in x 13ft 6in
Main level
- Area: 902
Upper level
- Area: 902
Heating
- Electric, Forced Air
Cooling
- Central Air, Whole House Fan
Appliances
- Included: Disposal, Dryer, Range Hood, Range, Refrigerator, Washer, Gas Water Heater
Features
- Ceiling Fan(s)
- Windows: Replacement Windows, Window Treatments, Blinds
- Number of fireplaces: 1
- Fireplace features: Wood Burning
Interior area
- Total structure area: 1,804
- Total interior livable area: 1,804 sqft
Property
Parking
- Total spaces: 2
- Parking features: Alley Access, Detached
- Garage spaces: 2
Features
- Levels: Two
- Patio & porch: Patio, Porch
Lot
- Size: 5,200 sqft
- Dimensions: 40 x 130
- Features: Level
Details
- Parcel number: 14320228029
Construction
Type & style
- Home type: SingleFamily
- Property subtype: Single Family Residence, Residential
Materials
- Vinyl Siding, Frame
- Roof: Shingle
Condition
- New construction: No
- Year built: 1920
Utilities & green energy
- Sewer: Public Sewer
- Water: Public
- Utilities for property: Cable Available
Community & neighborhood
Location
- Region: Springfield
- Subdivision: None
Price history
| Date | Event | Price |
|---|---|---|
| 12/30/2022 | Sold | $134,900$75/sqft |
Source: | ||
| 11/29/2022 | Pending sale | $134,900$75/sqft |
Source: | ||
| 11/3/2022 | Price change | $134,900-3.6%$75/sqft |
Source: | ||
| 10/28/2022 | Price change | $139,900-3.5%$78/sqft |
Source: | ||
| 10/24/2022 | Price change | $144,900-3.1%$80/sqft |
Source: | ||
Public tax history
| Year | Property taxes | Tax assessment |
|---|---|---|
| 2024 | $3,381 +5.5% | $46,252 +9.5% |
| 2023 | $3,205 +5% | $42,247 +5.4% |
| 2022 | $3,053 +4.1% | $40,075 +3.9% |
Find assessor info on the county website
Neighborhood: Historic West Side
Nearby schools
GreatSchools rating
- 3/10Dubois Elementary SchoolGrades: K-5Distance: 0.2 mi
- 2/10U S Grant Middle SchoolGrades: 6-8Distance: 0.4 mi
- 7/10Springfield High SchoolGrades: 9-12Distance: 0.8 mi
Schools provided by the listing agent
- Elementary: Dubois
- Middle: US Grant
- High: Springfield
Source: RMLS Alliance. This data may not be complete. We recommend contacting the local school district to confirm school assignments for this home.

Get pre-qualified for a loan
At Zillow Home Loans, we can pre-qualify you in as little as 5 minutes with no impact to your credit score.An equal housing lender. NMLS #10287.



