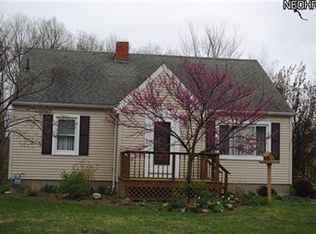Sold for $147,000 on 06/24/24
$147,000
425 S Main St, Andover, OH 44003
3beds
1,418sqft
Single Family Residence
Built in 1960
0.69 Acres Lot
$173,300 Zestimate®
$104/sqft
$1,457 Estimated rent
Home value
$173,300
$121,000 - $251,000
$1,457/mo
Zestimate® history
Loading...
Owner options
Explore your selling options
What's special
Welcome to this perfectly placed gem close to all amenities! This home boasts large living room, 3 bedrooms, kitchen and dining room with original hard wood flooring! Full unfinished basement offers plenty of storage! Enjoy the summer weather relaxing on the rear deck or front porch. Paved driveway leads to a 2 car detached garage. New metal roof in 2017!
Zillow last checked: 8 hours ago
Listing updated: June 28, 2024 at 06:33am
Listing Provided by:
Bonnie L Streets 440-576-7355info@assuredrealestateoh.com,
Assured Real Estate
Bought with:
Shelley K Lipps, 2015004986
Assured Real Estate
Source: MLS Now,MLS#: 5037387 Originating MLS: Ashtabula County REALTORS
Originating MLS: Ashtabula County REALTORS
Facts & features
Interior
Bedrooms & bathrooms
- Bedrooms: 3
- Bathrooms: 1
- Full bathrooms: 1
- Main level bathrooms: 1
- Main level bedrooms: 2
Bedroom
- Description: Flooring: Carpet
- Level: First
Bedroom
- Description: Flooring: Carpet
- Level: First
Bedroom
- Description: Flooring: Carpet
- Level: Second
Dining room
- Description: Flooring: Hardwood
- Level: First
Kitchen
- Description: Flooring: Luxury Vinyl Tile
- Level: First
Living room
- Description: Flooring: Carpet
- Level: First
Heating
- Forced Air, Gas, Heat Pump
Cooling
- Central Air
Appliances
- Included: Dishwasher, Microwave, Range, Refrigerator, Water Softener
- Laundry: In Basement
Features
- Basement: Unfinished,Walk-Out Access,Sump Pump
- Has fireplace: No
Interior area
- Total structure area: 1,418
- Total interior livable area: 1,418 sqft
- Finished area above ground: 1,418
Property
Parking
- Total spaces: 2
- Parking features: Asphalt
- Garage spaces: 2
Features
- Levels: Three Or More
- Patio & porch: Deck, Front Porch
Lot
- Size: 0.69 Acres
Details
- Parcel number: 020134010400
- Special conditions: Standard
Construction
Type & style
- Home type: SingleFamily
- Architectural style: Cape Cod
- Property subtype: Single Family Residence
Materials
- Vinyl Siding
- Foundation: Block
- Roof: Metal
Condition
- Year built: 1960
Utilities & green energy
- Sewer: Public Sewer
- Water: Public
Community & neighborhood
Location
- Region: Andover
- Subdivision: Connecticut Western Reserve
Price history
| Date | Event | Price |
|---|---|---|
| 6/24/2024 | Sold | $147,000-1.9%$104/sqft |
Source: | ||
| 5/12/2024 | Pending sale | $149,900$106/sqft |
Source: | ||
| 5/9/2024 | Listed for sale | $149,900+30.8%$106/sqft |
Source: | ||
| 11/8/2012 | Sold | $114,580$81/sqft |
Source: MLS Now #3306825 Report a problem | ||
Public tax history
Tax history is unavailable.
Neighborhood: 44003
Nearby schools
GreatSchools rating
- 5/10Pymatuning Valley Primary Elementary SchoolGrades: PK-4Distance: 1 mi
- 5/10Pymatuning Valley Middle SchoolGrades: 5-8Distance: 1.1 mi
- 4/10Pymatuning Valley High SchoolGrades: 9-12Distance: 1 mi
Schools provided by the listing agent
- District: Pymatuning Valley LS - 407
Source: MLS Now. This data may not be complete. We recommend contacting the local school district to confirm school assignments for this home.

Get pre-qualified for a loan
At Zillow Home Loans, we can pre-qualify you in as little as 5 minutes with no impact to your credit score.An equal housing lender. NMLS #10287.
Sell for more on Zillow
Get a free Zillow Showcase℠ listing and you could sell for .
$173,300
2% more+ $3,466
With Zillow Showcase(estimated)
$176,766