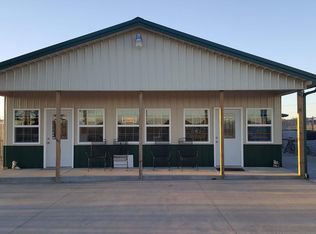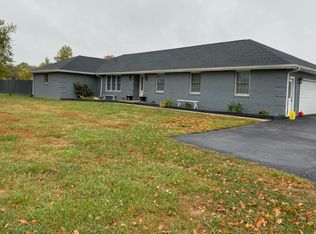House: On the main level you will find 3 BR's, 2 Baths. In the kitchen you will love the storage capabilities in the oak cabinets, and the gas range. Overlooking the kitchen is an eating area and family room. Enjoy some extra room with a formal living area in the front of the house. The full, partially finished basement has a fully equipped kitchen, newer full bath, large family room with fireplace, bonus room and unfinished storage room. New flooring was also installed in the basement in 2019. The appliances in both kitchens stay as well as washer/dryer. Anderson windows are installed throughout the house. Behind the house is a 32x56 pole barn, partially finished, new privacy fence dividing the house and kennel. New HVAC system installed in 2018, New garage door openers for the house 2019. New roof 2020. Laminate floor on main level 2020.
This property is off market, which means it's not currently listed for sale or rent on Zillow. This may be different from what's available on other websites or public sources.


