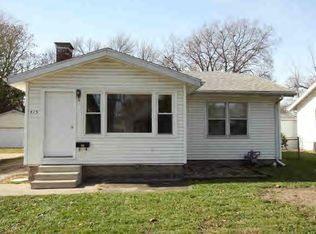Sold for $106,900
$106,900
425 S 22nd Pl, Decatur, IL 62521
3beds
1,344sqft
Single Family Residence
Built in 1965
6,098.4 Square Feet Lot
$119,100 Zestimate®
$80/sqft
$1,355 Estimated rent
Home value
$119,100
$100,000 - $142,000
$1,355/mo
Zestimate® history
Loading...
Owner options
Explore your selling options
What's special
1344 sq ft of living space in this Newly updated bi-level. REDUCED and TURN KEY ready! 3 bed/2 bath home is ready for new owners! Seller has done many updates; new roof, new carpet and paint, new tile, deck floor replacement, new hot water heater, and some new fixtures. Huge 2-tier deck and 24x24sq.ft. detached 2.5 car garage. Located in a quiet neighborhood on the east end of town, just minutes away from Nelson Park and some of the best amenities Decatur has to offer such as The Devon, Outlook Adventure, Splash Cove, restaurants, and shopping. To schedule a tour, contact listing agent.
Zillow last checked: 8 hours ago
Listing updated: April 03, 2025 at 11:08am
Listed by:
Lacy Woodruff 217-450-8500,
Vieweg RE/Better Homes & Gardens Real Estate-Service First
Bought with:
Valerie Wallace, 475132005
Main Place Real Estate
Source: CIBR,MLS#: 6249410 Originating MLS: Central Illinois Board Of REALTORS
Originating MLS: Central Illinois Board Of REALTORS
Facts & features
Interior
Bedrooms & bathrooms
- Bedrooms: 3
- Bathrooms: 2
- Full bathrooms: 2
Primary bedroom
- Description: Flooring: Carpet
- Level: Main
- Dimensions: 10 x 11
Bedroom
- Description: Flooring: Carpet
- Level: Main
- Dimensions: 9.2 x 10
Bedroom
- Description: Flooring: Ceramic Tile
- Level: Lower
- Dimensions: 23.1 x 10
Family room
- Description: Flooring: Ceramic Tile
- Level: Lower
- Dimensions: 23.3 x 10
Other
- Features: Tub Shower
- Level: Main
- Dimensions: 9.3 x 5
Other
- Features: Tub Shower
- Level: Lower
- Dimensions: 8.4 x 5
Kitchen
- Description: Flooring: Ceramic Tile
- Level: Main
- Dimensions: 11.4 x 11
Laundry
- Description: Flooring: Ceramic Tile
- Level: Lower
- Dimensions: 5 x 9
Living room
- Description: Flooring: Carpet
- Level: Main
- Dimensions: 11.4 x 12.6
Heating
- Forced Air, Gas
Cooling
- Central Air
Appliances
- Included: Built-In, Cooktop, Gas Water Heater, Range, Refrigerator, Range Hood
Features
- Bath in Primary Bedroom, Main Level Primary
- Basement: Finished,Walk-Out Access,Full,Sump Pump
- Has fireplace: No
Interior area
- Total structure area: 1,344
- Total interior livable area: 1,344 sqft
- Finished area above ground: 672
- Finished area below ground: 0
Property
Parking
- Total spaces: 2.5
- Parking features: Detached, Garage
- Garage spaces: 2.5
Features
- Levels: Two
- Stories: 2
- Patio & porch: Front Porch, Deck
- Exterior features: Deck, Fence
- Fencing: Yard Fenced
Lot
- Size: 6,098 sqft
Details
- Parcel number: 041213409009
- Zoning: RES
- Special conditions: None
Construction
Type & style
- Home type: SingleFamily
- Architectural style: Bi-Level
- Property subtype: Single Family Residence
Materials
- Brick, Shingle Siding, Vinyl Siding
- Foundation: Basement
- Roof: Shingle
Condition
- Year built: 1965
Utilities & green energy
- Sewer: Public Sewer
- Water: Public
Community & neighborhood
Location
- Region: Decatur
- Subdivision: Nelson Park Add
Other
Other facts
- Road surface type: Concrete, Gravel
Price history
| Date | Event | Price |
|---|---|---|
| 4/3/2025 | Sold | $106,900$80/sqft |
Source: | ||
| 3/7/2025 | Pending sale | $106,900$80/sqft |
Source: | ||
| 2/23/2025 | Contingent | $106,900$80/sqft |
Source: | ||
| 1/30/2025 | Listed for sale | $106,900+4.9%$80/sqft |
Source: | ||
| 12/21/2024 | Listing removed | $101,900-0.1%$76/sqft |
Source: | ||
Public tax history
| Year | Property taxes | Tax assessment |
|---|---|---|
| 2024 | $1,388 +0.8% | $14,341 +3.7% |
| 2023 | $1,377 +3.4% | $13,833 +6.2% |
| 2022 | $1,332 +6.4% | $13,025 +7.1% |
Find assessor info on the county website
Neighborhood: 62521
Nearby schools
GreatSchools rating
- 1/10Michael E Baum Elementary SchoolGrades: K-6Distance: 1.7 mi
- 1/10Stephen Decatur Middle SchoolGrades: 7-8Distance: 3.4 mi
- 2/10Eisenhower High SchoolGrades: 9-12Distance: 0.8 mi
Schools provided by the listing agent
- Elementary: Johns Hill
- Middle: Johns Hill
- High: Eisenhower
- District: Decatur Dist 61
Source: CIBR. This data may not be complete. We recommend contacting the local school district to confirm school assignments for this home.
Get pre-qualified for a loan
At Zillow Home Loans, we can pre-qualify you in as little as 5 minutes with no impact to your credit score.An equal housing lender. NMLS #10287.
