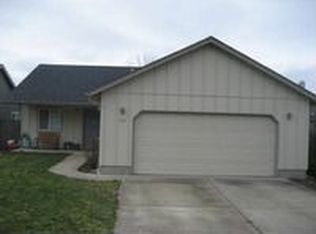Sold
$370,500
425 S 12th St, Cottage Grove, OR 97424
3beds
1,200sqft
Residential, Single Family Residence
Built in 2004
4,791.6 Square Feet Lot
$371,800 Zestimate®
$309/sqft
$1,892 Estimated rent
Home value
$371,800
$338,000 - $409,000
$1,892/mo
Zestimate® history
Loading...
Owner options
Explore your selling options
What's special
Bright and open home on a low-traffic street- a great place to call your own! This 3 bedroom, 2 bath home has a well thought out floor plan to maximize space and comfort. Step inside to find a cozy living room with vaulted ceilings that provide an open and airy atmosphere. The kitchen has plenty of storage plus a corner pantry. A primary bedroom offers a walk-in closet and full bathroom. The fenced backyard includes a covered deck perfect for entertaining or relaxing. Other notable features include central AC, an interior laundry room, two car garage with attic storage, and a quiet, non-through street. Restaurants, shopping, and two parks are nearby making it a convenient location for all. Call for a private showing!
Zillow last checked: 8 hours ago
Listing updated: October 03, 2024 at 06:54am
Listed by:
Lindsay Laycock 541-554-6641,
MORE Realty, Inc.
Bought with:
Adam Rust, 201003142
United Real Estate Properties
Source: RMLS (OR),MLS#: 24296253
Facts & features
Interior
Bedrooms & bathrooms
- Bedrooms: 3
- Bathrooms: 2
- Full bathrooms: 2
- Main level bathrooms: 2
Primary bedroom
- Features: Ceiling Fan, Walkin Closet
- Level: Main
Bedroom 2
- Level: Main
Bedroom 3
- Level: Main
Kitchen
- Features: Dishwasher, Microwave, Pantry, Free Standing Range
- Level: Main
Living room
- Features: Ceiling Fan, Vaulted Ceiling
- Level: Main
Heating
- Heat Pump
Cooling
- Heat Pump
Appliances
- Included: Dishwasher, Free-Standing Range, Microwave, Electric Water Heater
- Laundry: Laundry Room
Features
- Ceiling Fan(s), High Ceilings, Vaulted Ceiling(s), Pantry, Walk-In Closet(s)
- Windows: Double Pane Windows, Vinyl Frames
- Basement: Crawl Space
Interior area
- Total structure area: 1,200
- Total interior livable area: 1,200 sqft
Property
Parking
- Total spaces: 2
- Parking features: Attached
- Attached garage spaces: 2
Features
- Levels: One
- Stories: 1
- Patio & porch: Covered Deck, Deck, Porch
- Exterior features: Yard
- Fencing: Fenced
Lot
- Size: 4,791 sqft
- Features: SqFt 3000 to 4999
Details
- Parcel number: 0908259
Construction
Type & style
- Home type: SingleFamily
- Property subtype: Residential, Single Family Residence
Materials
- T111 Siding
- Roof: Composition
Condition
- Resale
- New construction: No
- Year built: 2004
Utilities & green energy
- Sewer: Public Sewer
- Water: Public
Community & neighborhood
Location
- Region: Cottage Grove
Other
Other facts
- Listing terms: Cash,Conventional,FHA,USDA Loan,VA Loan
Price history
| Date | Event | Price |
|---|---|---|
| 10/3/2024 | Sold | $370,500-1.2%$309/sqft |
Source: | ||
| 9/4/2024 | Pending sale | $374,999$312/sqft |
Source: | ||
| 8/27/2024 | Listed for sale | $374,999+114.9%$312/sqft |
Source: | ||
| 9/11/2015 | Sold | $174,500$145/sqft |
Source: | ||
| 7/31/2015 | Listed for sale | $174,500+31.2%$145/sqft |
Source: Keller Williams - Eugene #15614025 | ||
Public tax history
| Year | Property taxes | Tax assessment |
|---|---|---|
| 2024 | $2,803 +2.3% | $152,771 +3% |
| 2023 | $2,741 +4% | $148,322 +3% |
| 2022 | $2,635 +2.8% | $144,002 +3% |
Find assessor info on the county website
Neighborhood: 97424
Nearby schools
GreatSchools rating
- 5/10Harrison Elementary SchoolGrades: K-5Distance: 0.5 mi
- 5/10Lincoln Middle SchoolGrades: 6-8Distance: 0.8 mi
- 5/10Cottage Grove High SchoolGrades: 9-12Distance: 1 mi
Schools provided by the listing agent
- Elementary: Harrison
- Middle: Lincoln
- High: Cottage Grove
Source: RMLS (OR). This data may not be complete. We recommend contacting the local school district to confirm school assignments for this home.

Get pre-qualified for a loan
At Zillow Home Loans, we can pre-qualify you in as little as 5 minutes with no impact to your credit score.An equal housing lender. NMLS #10287.
Sell for more on Zillow
Get a free Zillow Showcase℠ listing and you could sell for .
$371,800
2% more+ $7,436
With Zillow Showcase(estimated)
$379,236