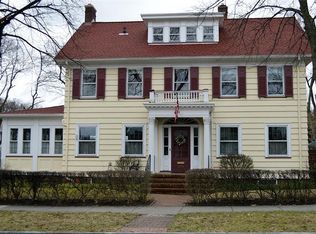Step into this SOLID Sibley Tract home! This home features beautiful hardwood floors with inlaid borders, LARGE rooms including the eat in kitchen w/solid surface counters, a formal dining, fireplaced living room & additional sitting room! Upstairs offers 3 bedrooms & 1.5 baths - including the primary bedroom suite w/powder room! the 3rd floor has additional flex space & the lower level rec room area has an additional full bath too! The mechanics are sound w/an updated high efficiency furnace w/ AC & tankless hot water! The yard is mostly fenced w/a patio area and OVERSIZED 2 car garage!
This property is off market, which means it's not currently listed for sale or rent on Zillow. This may be different from what's available on other websites or public sources.
