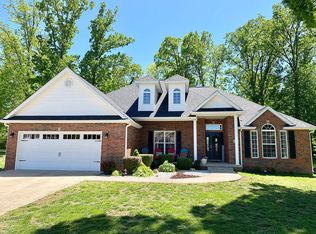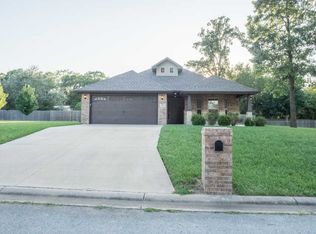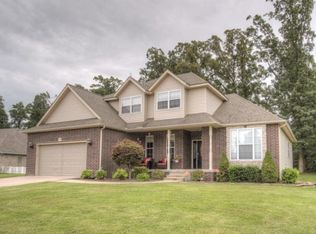Sold
Price Unknown
425 Ruby Rd, Carl Junction, MO 64834
3beds
1,748sqft
Single Family Residence
Built in 2004
0.4 Acres Lot
$264,100 Zestimate®
$--/sqft
$1,838 Estimated rent
Home value
$264,100
$235,000 - $298,000
$1,838/mo
Zestimate® history
Loading...
Owner options
Explore your selling options
What's special
This fabulous home is move in ready and has so much to offer - this spacious open floor plan is perfect for entertaining guests and the split floorplan is so convenient for family or guests. The home features beautiful hardwood floors in the living area and the gas log fireplace is the center piece of the room. The kitchen has ample prep space and storage with a breakfast area and informal dinging. The ensuite master bathroom, is gorgeous with everyone's dream walk-in closet. The over sized 2 car garage also includes an additional parking space for a golfcart! Sitting on a nice sized lot with sprinkler system and additional storage building. All of this within a short distance of Briar Brook golf course.
Zillow last checked: 8 hours ago
Listing updated: December 30, 2024 at 02:35pm
Listing Provided by:
Shelly Hildebrandt 620-249-0526,
Cobb Realty Inc
Bought with:
Jonathan Leach
Keller Williams Realty Elevate
Source: Heartland MLS as distributed by MLS GRID,MLS#: 2520405
Facts & features
Interior
Bedrooms & bathrooms
- Bedrooms: 3
- Bathrooms: 2
- Full bathrooms: 2
Primary bedroom
- Level: Main
- Dimensions: 20.5 x 14.1
Bedroom 2
- Level: Main
- Dimensions: 15.4 x 10.4
Bedroom 3
- Level: Main
- Dimensions: 11.5 x 10.8
Bathroom 1
- Level: Main
- Dimensions: 19 x 9
Bathroom 2
- Level: Main
- Dimensions: 7.5 x 7.4
Breakfast room
- Level: Main
- Dimensions: 14.7 x 11.4
Dining room
- Level: Main
- Dimensions: 10 x 10.11
Kitchen
- Level: Main
- Dimensions: 14.4 x 11.4
Living room
- Level: Main
- Dimensions: 18.3 x 17
Utility room
- Level: Main
- Dimensions: 14.6 x 6
Heating
- Natural Gas
Cooling
- Electric
Appliances
- Laundry: Laundry Room, Main Level
Features
- Flooring: Carpet, Tile, Wood
- Windows: Window Coverings, Thermal Windows
- Basement: Crawl Space
- Number of fireplaces: 1
- Fireplace features: Family Room
Interior area
- Total structure area: 1,748
- Total interior livable area: 1,748 sqft
- Finished area above ground: 1,748
- Finished area below ground: 0
Property
Parking
- Total spaces: 2
- Parking features: Attached, Garage Faces Front
- Attached garage spaces: 2
Lot
- Size: 0.40 Acres
- Dimensions: 94 x 185
- Features: City Limits, City Lot
Details
- Additional structures: Shed(s)
- Parcel number: 164.01700000093.000
Construction
Type & style
- Home type: SingleFamily
- Architectural style: Traditional
- Property subtype: Single Family Residence
Materials
- Brick
- Roof: Composition
Condition
- Year built: 2004
Utilities & green energy
- Sewer: Public Sewer
- Water: Public
Community & neighborhood
Location
- Region: Carl Junction
- Subdivision: Other
HOA & financial
HOA
- Has HOA: No
Other
Other facts
- Listing terms: Cash,Conventional,FHA,USDA Loan,VA Loan
- Ownership: Private
- Road surface type: Paved
Price history
| Date | Event | Price |
|---|---|---|
| 12/27/2024 | Sold | -- |
Source: | ||
| 11/21/2024 | Pending sale | $257,500$147/sqft |
Source: | ||
| 11/19/2024 | Listed for sale | $257,500$147/sqft |
Source: | ||
Public tax history
| Year | Property taxes | Tax assessment |
|---|---|---|
| 2024 | $1,781 -0.3% | $28,080 |
| 2023 | $1,786 -7.8% | $28,080 -7.8% |
| 2022 | $1,937 | $30,450 |
Find assessor info on the county website
Neighborhood: 64834
Nearby schools
GreatSchools rating
- 6/10Carl Junction Intermediate SchoolGrades: 4-6Distance: 1.7 mi
- 7/10Carl Junction Jr. High SchoolGrades: 7-8Distance: 1.7 mi
- 7/10Carl Junction High SchoolGrades: 9-12Distance: 1.7 mi


